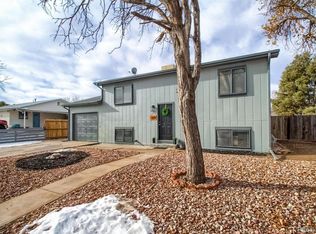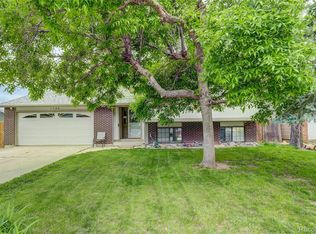Sold for $506,000 on 08/20/24
$506,000
16194 E 12th Avenue, Aurora, CO 80011
4beds
2,736sqft
Single Family Residence
Built in 1962
7,710 Square Feet Lot
$485,400 Zestimate®
$185/sqft
$2,883 Estimated rent
Home value
$485,400
$451,000 - $524,000
$2,883/mo
Zestimate® history
Loading...
Owner options
Explore your selling options
What's special
Welcome Home! Discover this beautifully renovated ranch-style home in the desirable Rancho Manor Subdivision. With over 2,700 sq ft of spacious living, this property features four bedrooms and three full baths, including a generously sized primary suite.
Step into an inviting open living area that seamlessly transitions into a modern kitchen, equipped with updated cabinetry, sleek quartz countertops, and stainless steel appliances. The home boasts fresh new carpeting, flooring, interior paint, windows, and fixtures, ensuring all major updates are complete.
The charming stucco exterior and expansive backyard, featuring an entertainment-ready patio, are situated on a generous corner lot. Additional highlights include a large finished basement and a two-car garage, making this home truly move-in ready.
This property is a must-see!
Zillow last checked: 8 hours ago
Listing updated: October 01, 2024 at 11:08am
Listed by:
Lynette Guenther 303-841-9278 LynetteGuenther@kw.com,
Keller Williams DTC
Bought with:
Denisse Anaya, 100085870
Real Broker, LLC DBA Real
OneHome Colorado
Real Broker, LLC DBA Real
Source: REcolorado,MLS#: 8405321
Facts & features
Interior
Bedrooms & bathrooms
- Bedrooms: 4
- Bathrooms: 3
- Full bathrooms: 3
- Main level bathrooms: 2
- Main level bedrooms: 2
Primary bedroom
- Description: Enjoy A Light And Bright Primary Suite
- Level: Main
- Area: 264 Square Feet
- Dimensions: 12 x 22
Bedroom
- Description: Roomy Enough To Accommodate Two Queens
- Level: Main
- Area: 120 Square Feet
- Dimensions: 8 x 15
Bedroom
- Description: With Private Door To Full Bathroom!
- Level: Basement
- Area: 252 Square Feet
- Dimensions: 12 x 21
Bedroom
- Description: 4th Bedroom Or Guest Suite
- Level: Basement
- Area: 224 Square Feet
- Dimensions: 14 x 16
Primary bathroom
- Description: Private With Double Sinks
- Level: Main
- Area: 90 Square Feet
- Dimensions: 9 x 10
Bathroom
- Description: First Floor Hall Bath
- Level: Main
- Area: 54 Square Feet
- Dimensions: 6 x 9
Bathroom
- Description: Basement Full Bathroom
- Level: Basement
- Area: 60 Square Feet
- Dimensions: 6 x 10
Dining room
- Description: Ready To Entertain
- Level: Main
- Area: 130 Square Feet
- Dimensions: 10 x 13
Family room
- Description: Giant Family Room
- Level: Main
- Area: 193.75 Square Feet
- Dimensions: 12.5 x 15.5
Family room
- Description: Game Room Or Future In-Law Space
- Level: Basement
- Area: 385 Square Feet
- Dimensions: 11 x 35
Kitchen
- Description: Renovated W/Stainless Steel And Quartz
- Level: Main
- Area: 224 Square Feet
- Dimensions: 14 x 16
Laundry
- Description: Dedicated Space With Soaking Tub
- Level: Basement
- Area: 100 Square Feet
- Dimensions: 10 x 10
Office
- Description: Office, Study, Ready Nook, Make It Your Own!
- Level: Main
- Area: 160 Square Feet
- Dimensions: 10 x 16
Heating
- Forced Air
Cooling
- None
Appliances
- Included: Dishwasher, Disposal, Gas Water Heater, Range, Refrigerator
- Laundry: In Unit
Features
- Eat-in Kitchen, Entrance Foyer, Kitchen Island, Open Floorplan, Pantry, Primary Suite, Quartz Counters, Stone Counters
- Flooring: Carpet, Laminate, Tile
- Windows: Double Pane Windows, Window Coverings
- Basement: Finished
Interior area
- Total structure area: 2,736
- Total interior livable area: 2,736 sqft
- Finished area above ground: 1,444
- Finished area below ground: 1,123
Property
Parking
- Total spaces: 2
- Parking features: Garage - Attached
- Attached garage spaces: 2
Features
- Levels: One
- Stories: 1
- Patio & porch: Covered, Patio
- Exterior features: Barbecue
- Fencing: Partial
Lot
- Size: 7,710 sqft
Details
- Parcel number: 031316871
- Special conditions: Standard
Construction
Type & style
- Home type: SingleFamily
- Property subtype: Single Family Residence
Materials
- Brick, Frame, Stucco
Condition
- Updated/Remodeled
- Year built: 1962
Utilities & green energy
- Sewer: Public Sewer
- Water: Public
- Utilities for property: Cable Available, Electricity Connected, Natural Gas Connected
Community & neighborhood
Location
- Region: Aurora
- Subdivision: Rancho Antero
Other
Other facts
- Listing terms: 1031 Exchange,Cash,Conventional,FHA,Lease Purchase,Other,Owner Will Carry,VA Loan
- Ownership: Individual
- Road surface type: Paved
Price history
| Date | Event | Price |
|---|---|---|
| 8/20/2024 | Sold | $506,000+1.2%$185/sqft |
Source: | ||
| 7/24/2024 | Pending sale | $499,900$183/sqft |
Source: | ||
| 7/12/2024 | Listed for sale | $499,900$183/sqft |
Source: | ||
| 7/3/2024 | Pending sale | $499,900$183/sqft |
Source: | ||
| 6/27/2024 | Price change | $499,900-1.8%$183/sqft |
Source: | ||
Public tax history
| Year | Property taxes | Tax assessment |
|---|---|---|
| 2025 | $3,574 +3.1% | $35,419 -5% |
| 2024 | $3,467 +58.5% | $37,299 -9.9% |
| 2023 | $2,188 +42.3% | $41,382 +89.9% |
Find assessor info on the county website
Neighborhood: Laredo Highline
Nearby schools
GreatSchools rating
- 3/10Laredo Elementary SchoolGrades: PK-5Distance: 0.1 mi
- 3/10East Middle SchoolGrades: 6-8Distance: 0.7 mi
- 2/10Hinkley High SchoolGrades: 9-12Distance: 0.5 mi
Schools provided by the listing agent
- Elementary: Laredo
- Middle: East
- High: Hinkley
- District: Adams-Arapahoe 28J
Source: REcolorado. This data may not be complete. We recommend contacting the local school district to confirm school assignments for this home.
Get a cash offer in 3 minutes
Find out how much your home could sell for in as little as 3 minutes with a no-obligation cash offer.
Estimated market value
$485,400
Get a cash offer in 3 minutes
Find out how much your home could sell for in as little as 3 minutes with a no-obligation cash offer.
Estimated market value
$485,400

