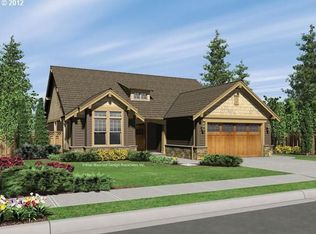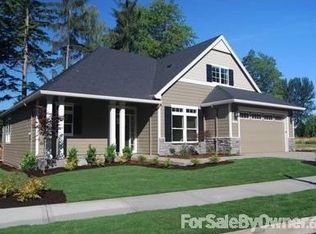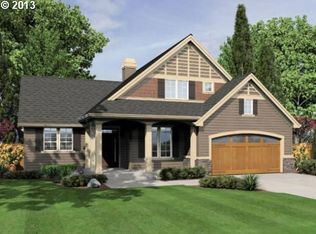Sold
$694,000
16190 SE Pinot Rd, Milwaukie, OR 97267
4beds
2,036sqft
Residential, Single Family Residence
Built in 2012
7,840.8 Square Feet Lot
$688,300 Zestimate®
$341/sqft
$2,917 Estimated rent
Home value
$688,300
$654,000 - $723,000
$2,917/mo
Zestimate® history
Loading...
Owner options
Explore your selling options
What's special
Don't Miss Seeing This Gorgeous 4 bedroom 1-Level Home in Pristine Condition. As you enter the home you will love the 6 ft wide entryway w/wainscot and gleaming oak hardwood floors. Nice separation between master bdrm and other bdrms. Spacious master bdrm features 9 ft ceilings, hardwood floors and large master bath which features tile floors/counters, tiled shower surround, tiled tub surround, walk-in closet. The great room boasts just over 8 ft tall, wall of windows, exquisite crown molding, gas frplc, wall of built-ins to display your personal touches, hardwood floors and 10.9 ft ceilings. Open concept great room is perfect for hosting and entertaining which flows over to the dining/kitchen area and out to the private patio. Kitchen features island w/granite tile, tile backsplash, hardwood floors, s/s gas appl's and eat bar. Guest bath has been remodeled with quartz counter tops, freshly painted cabinets, tile floors, new light fixture. All closets have organizers. Updates inc, oak hardwood floors thru most of home, central air in 2012, exterior paint in 2021. Roof is cleaned-treated yearly. Exterior features sprinklers, fenced yard, garden, drip system on south side of home, flowers galore all around home. Pinot street is a beautiful tree lined road. A short drive to restaurants, Oak Grove Cinema, Starbucks, Fred Meyers and easy access to I-205. Chase bank and Chipotle coming soon on the corner of Mcloughlin & Concord.
Zillow last checked: 8 hours ago
Listing updated: November 28, 2023 at 05:41am
Listed by:
Denise Spanke 503-997-8641,
Premiere Property Group, LLC
Bought with:
Anita Singh Cardoso, 780303981
Cascade Hasson Sotheby's International Realty
Source: RMLS (OR),MLS#: 23525122
Facts & features
Interior
Bedrooms & bathrooms
- Bedrooms: 4
- Bathrooms: 2
- Full bathrooms: 2
- Main level bathrooms: 2
Primary bedroom
- Features: Ceiling Fan, Closet Organizer, Hardwood Floors, Bathtub With Shower, Double Sinks, High Ceilings, Suite, Tile Floor, Walkin Closet, Walkin Shower
- Level: Main
- Area: 288
- Dimensions: 16 x 18
Bedroom 2
- Features: Closet Organizer, Hardwood Floors, Closet
- Level: Main
- Area: 132
- Dimensions: 11 x 12
Bedroom 3
- Features: Closet Organizer, Walkin Closet, Wallto Wall Carpet
- Level: Main
- Area: 132
- Dimensions: 11 x 12
Bedroom 4
- Features: Closet Organizer, Closet, Wallto Wall Carpet
- Level: Main
- Area: 132
- Dimensions: 11 x 12
Dining room
- Features: Hardwood Floors, Kitchen Dining Room Combo, Sliding Doors
- Level: Main
- Area: 130
- Dimensions: 10 x 13
Kitchen
- Features: Dishwasher, Disposal, Eat Bar, Gas Appliances, Island, Kitchen Dining Room Combo, Microwave, Pantry, Free Standing Range, Granite
- Level: Main
- Area: 150
- Width: 15
Living room
- Features: Builtin Features, Ceiling Fan, Fireplace, Great Room, Hardwood Floors, High Ceilings
- Level: Main
- Area: 374
- Dimensions: 17 x 22
Heating
- ENERGY STAR Qualified Equipment, Forced Air 95 Plus, Fireplace(s)
Cooling
- Central Air
Appliances
- Included: Dishwasher, Disposal, Free-Standing Gas Range, Gas Appliances, Microwave, Stainless Steel Appliance(s), Free-Standing Range, Gas Water Heater
- Laundry: Laundry Room
Features
- Ceiling Fan(s), Granite, High Ceilings, Plumbed For Central Vacuum, Quartz, Soaking Tub, Wainscoting, Closet Organizer, Closet, Sink, Walk-In Closet(s), Kitchen Dining Room Combo, Eat Bar, Kitchen Island, Pantry, Built-in Features, Great Room, Bathtub With Shower, Double Vanity, Suite, Walkin Shower, Tile
- Flooring: Hardwood, Tile, Wall to Wall Carpet
- Doors: Sliding Doors
- Windows: Double Pane Windows
- Number of fireplaces: 1
- Fireplace features: Gas
Interior area
- Total structure area: 2,036
- Total interior livable area: 2,036 sqft
Property
Parking
- Total spaces: 2
- Parking features: Driveway, On Street, Garage Door Opener, Attached
- Attached garage spaces: 2
- Has uncovered spaces: Yes
Accessibility
- Accessibility features: Garage On Main, Ground Level, Main Floor Bedroom Bath, Minimal Steps, Natural Lighting, One Level, Utility Room On Main, Accessibility
Features
- Levels: One
- Stories: 1
- Patio & porch: Patio
- Exterior features: Garden, Yard
Lot
- Size: 7,840 sqft
- Dimensions: 7674 ft
- Features: Level, Sloped, Trees, Sprinkler, SqFt 7000 to 9999
Details
- Parcel number: 05022349
- Zoning: R8.5
Construction
Type & style
- Home type: SingleFamily
- Architectural style: Ranch
- Property subtype: Residential, Single Family Residence
Materials
- Cement Siding, Stone
- Foundation: Concrete Perimeter
- Roof: Composition
Condition
- Resale
- New construction: No
- Year built: 2012
Utilities & green energy
- Gas: Gas
- Sewer: Public Sewer
- Water: Public
- Utilities for property: Cable Connected
Community & neighborhood
Location
- Region: Milwaukie
- Subdivision: Oak Grove Community Council
Other
Other facts
- Listing terms: Cash,Conventional,FHA,VA Loan
- Road surface type: Paved
Price history
| Date | Event | Price |
|---|---|---|
| 11/28/2023 | Sold | $694,000-0.7%$341/sqft |
Source: | ||
| 10/16/2023 | Pending sale | $699,000$343/sqft |
Source: | ||
| 9/29/2023 | Listed for sale | $699,000+128.4%$343/sqft |
Source: | ||
| 7/19/2012 | Sold | $306,000-2.1%$150/sqft |
Source: | ||
| 5/12/2012 | Listed for sale | $312,500$153/sqft |
Source: Oregon Realty Co. #12668074 Report a problem | ||
Public tax history
| Year | Property taxes | Tax assessment |
|---|---|---|
| 2025 | $7,852 +3.7% | $413,032 +3% |
| 2024 | $7,574 +2.9% | $401,002 +3% |
| 2023 | $7,361 +5.7% | $389,323 +3% |
Find assessor info on the county website
Neighborhood: Oak Grove
Nearby schools
GreatSchools rating
- 3/10Riverside Elementary SchoolGrades: K-5Distance: 0.5 mi
- 1/10Alder Creek Middle SchoolGrades: 6-8Distance: 2.1 mi
- 4/10Putnam High SchoolGrades: 9-12Distance: 1.1 mi
Schools provided by the listing agent
- Elementary: Riverside
- Middle: Alder Creek
- High: Putnam
Source: RMLS (OR). This data may not be complete. We recommend contacting the local school district to confirm school assignments for this home.
Get a cash offer in 3 minutes
Find out how much your home could sell for in as little as 3 minutes with a no-obligation cash offer.
Estimated market value$688,300
Get a cash offer in 3 minutes
Find out how much your home could sell for in as little as 3 minutes with a no-obligation cash offer.
Estimated market value
$688,300


