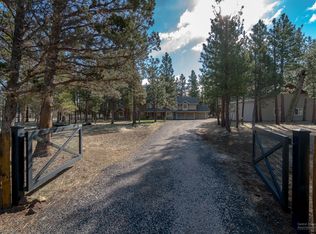Beautiful custom home featuring elegant foyer & spindle staircase. Solid oak pegged floors. River rock fireplace & wet bar in living room. Formal dining room plus eat-in kitchen. Main-level master suite with spacious walk in shower. Private office. Large den with propane stove, built-ins, and attached bath. 2 upstairs guest suites. Den can be fourth bedroom suite. Neighbor permission to ride horses to public lands.
This property is off market, which means it's not currently listed for sale or rent on Zillow. This may be different from what's available on other websites or public sources.
