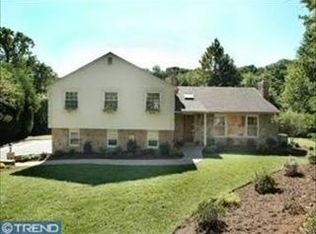Wow! What a home. This beautiful split level on a quiet cul-de-sac in Gladwyne has been meticulously updated. As you walk into the home, the living room features a wood burning fireplace and recessed lighting. Brazilian cherry hardwood floors flows through the living room, formal dining room and family room. The kitchen has been updated with slate tile and features a GE Appliances including a five burner gas stove, french door refrigerator and freezer and granite countertops with inset sink and custom backsplash. Finishing the first floor is a private office and a desirable first floor master suite with a walk-in closet and updated three piece bathroom with walk-in shower. The lower level has been refinished with laminate flooring with a sliding glass door that walks out into the backyard with a private swimming pool. The pool heater and mechanicals has been replaced and has a depth of 4-6 feet. There's a powder room in the lower level for convenience when entertaining in the backyard and swimming pool. The second floor has three bedrooms and two full bathrooms. This includes a second master suite with its own ensuite three piece bathroom. The hall bathroom has dual vanities and a tub/shower combo. With the amount of living space in this home, the private backyard and side yard with a swimming pool and the 6,000 square feet of front yard space at the end of the cul-de-sac, this home will not last! Book your showing today. 2020-11-05
This property is off market, which means it's not currently listed for sale or rent on Zillow. This may be different from what's available on other websites or public sources.
