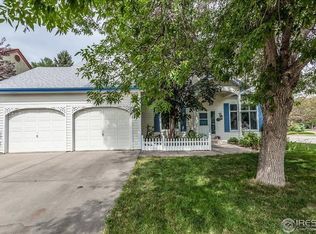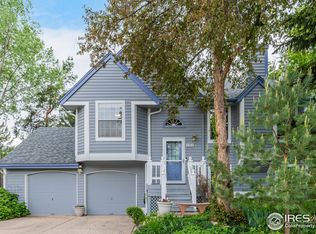Sold for $699,000 on 10/03/25
$699,000
1619 W Swallow Rd, Fort Collins, CO 80526
4beds
2,464sqft
Residential-Detached, Residential
Built in 1988
8,165 Square Feet Lot
$700,000 Zestimate®
$284/sqft
$2,992 Estimated rent
Home value
$700,000
$665,000 - $735,000
$2,992/mo
Zestimate® history
Loading...
Owner options
Explore your selling options
What's special
Searching for a beautifully updated ranch with soaring ceilings, abundant natural light, site-finished hardwood floors, a modern kitchen featuring quartz countertops and KitchenAid appliances, plus a 3-car garage? Welcome to 1619 W. Swallow Rd. From the moment you step inside, you'll notice the fresh, contemporary feel that far exceeds its age. Outside, enjoy the low-maintenance xeriscaped yard, no HOA, an oversized driveway, and extra off-street parking for all your toys. Host summer gatherings on the expansive backyard deck or cozy up by the brand-new gas fireplace on chilly mornings. The finished basement provides versatile space for guests or hobbies. A true Fort Collins treasure in a location you'll absolutely love.
Zillow last checked: 8 hours ago
Listing updated: October 05, 2025 at 08:37pm
Listed by:
Rob Crouch 970-342-5298,
Roots Real Estate
Bought with:
Victoria Grace
RE/MAX Advanced Inc.
Source: IRES,MLS#: 1042527
Facts & features
Interior
Bedrooms & bathrooms
- Bedrooms: 4
- Bathrooms: 3
- Full bathrooms: 1
- 3/4 bathrooms: 2
- Main level bedrooms: 3
Primary bedroom
- Area: 176
- Dimensions: 11 x 16
Bedroom 2
- Area: 130
- Dimensions: 10 x 13
Bedroom 3
- Area: 100
- Dimensions: 10 x 10
Bedroom 4
- Area: 182
- Dimensions: 14 x 13
Dining room
- Area: 132
- Dimensions: 12 x 11
Kitchen
- Area: 252
- Dimensions: 21 x 12
Living room
- Area: 182
- Dimensions: 13 x 14
Heating
- Forced Air
Cooling
- Central Air
Appliances
- Included: Electric Range/Oven, Dishwasher, Refrigerator, Microwave
- Laundry: Main Level
Features
- Eat-in Kitchen, Separate Dining Room, Open Floorplan, Open Floor Plan
- Flooring: Tile, Carpet
- Basement: Partially Finished
- Has fireplace: Yes
- Fireplace features: Gas
Interior area
- Total structure area: 2,464
- Total interior livable area: 2,464 sqft
- Finished area above ground: 1,634
- Finished area below ground: 830
Property
Parking
- Total spaces: 3
- Parking features: RV/Boat Parking
- Attached garage spaces: 3
- Details: Garage Type: Attached
Features
- Stories: 1
- Patio & porch: Patio
- Exterior features: Lighting
Lot
- Size: 8,165 sqft
- Features: Curbs, Gutters, Sidewalks, Corner Lot
Details
- Additional structures: Storage
- Parcel number: R1001922
- Zoning: RL
- Special conditions: Private Owner
Construction
Type & style
- Home type: SingleFamily
- Architectural style: Ranch
- Property subtype: Residential-Detached, Residential
Materials
- Wood/Frame
- Roof: Composition
Condition
- Not New, Previously Owned
- New construction: No
- Year built: 1988
Utilities & green energy
- Electric: Electric, City of FC
- Gas: Natural Gas, Xcel Energy
- Sewer: City Sewer
- Water: City Water, City of FC
- Utilities for property: Natural Gas Available, Electricity Available
Community & neighborhood
Location
- Region: Fort Collins
- Subdivision: Cedar Village
Other
Other facts
- Listing terms: Cash,Conventional,FHA,VA Loan
- Road surface type: Paved
Price history
| Date | Event | Price |
|---|---|---|
| 10/3/2025 | Sold | $699,000$284/sqft |
Source: | ||
| 9/10/2025 | Pending sale | $699,000$284/sqft |
Source: | ||
| 8/29/2025 | Listed for sale | $699,000+3.6%$284/sqft |
Source: | ||
| 8/31/2023 | Sold | $675,000$274/sqft |
Source: | ||
| 7/29/2023 | Pending sale | $675,000$274/sqft |
Source: | ||
Public tax history
| Year | Property taxes | Tax assessment |
|---|---|---|
| 2024 | $2,538 +15.7% | $38,190 -1% |
| 2023 | $2,195 -1% | $38,561 +27.7% |
| 2022 | $2,218 +4.2% | $30,191 +26.3% |
Find assessor info on the county website
Neighborhood: West Swallow
Nearby schools
GreatSchools rating
- 7/10Bennett Elementary SchoolGrades: PK-5Distance: 1.6 mi
- 5/10Blevins Middle SchoolGrades: 6-8Distance: 1 mi
- 8/10Rocky Mountain High SchoolGrades: 9-12Distance: 0.4 mi
Schools provided by the listing agent
- Elementary: Bennett
- Middle: Blevins
- High: Rocky Mountain
Source: IRES. This data may not be complete. We recommend contacting the local school district to confirm school assignments for this home.
Get a cash offer in 3 minutes
Find out how much your home could sell for in as little as 3 minutes with a no-obligation cash offer.
Estimated market value
$700,000
Get a cash offer in 3 minutes
Find out how much your home could sell for in as little as 3 minutes with a no-obligation cash offer.
Estimated market value
$700,000

