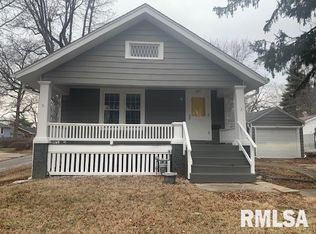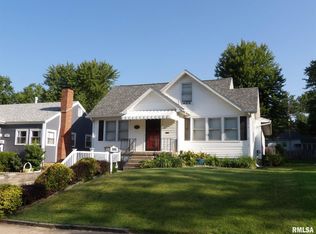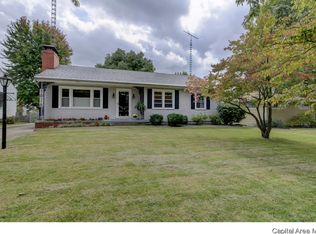Sold for $160,000
$160,000
1619 W Cook St, Springfield, IL 62704
2beds
1,162sqft
Single Family Residence, Residential
Built in 1939
5,120 Square Feet Lot
$164,600 Zestimate®
$138/sqft
$1,405 Estimated rent
Home value
$164,600
$151,000 - $179,000
$1,405/mo
Zestimate® history
Loading...
Owner options
Explore your selling options
What's special
This super clean home could fit the bill for multiple styles of buyers, whether you're looking to add to your investment portfolio, downsizing for hassle free living, or just starting your home ownership journey. With most of the big ticket items already handled, there will be little too worry about for years to come! You have to appreciate that here you will have all updated Vinyl windows, an exterior fully wrapped w/ updated siding, a house roof that is ~10 years young, & all HVAC New in '22! Freshly updated & manicured landscaping welcome you when to pull up from this quiet, well kept street. Enter to find a bright & airy living room blessed w/ hardwood flooring that is warmed by a true wood burning fireplace encased w/ an updated mantle, & topped off w/ original crown moulding. The surprisingly spacious kitchen has been given a face-lift since the homes inception w/ replaced cabinets offering ample storage & an added coffee bar space, counter tops backed by glass tile backsplash along with white appliances appliances & even more crown moulding. Two bedrooms flank the main floor bathroom that has seen its own series of updates, one bedroom providing double closets & both have had added windows presenting an abundance of natural light! The Full basement offers extra usable storage space, as well as a finished hobby room w/ its own attached full bath. The back yard provides space to relax as well as an oversized 1car garage w/ easy back alley access. PreInspected to boot!!
Zillow last checked: 8 hours ago
Listing updated: July 07, 2025 at 01:12pm
Listed by:
Joshua F Kruse Offc:217-787-7000,
The Real Estate Group, Inc.
Bought with:
Kelly Stotlar, 475129867
The Real Estate Group, Inc.
Source: RMLS Alliance,MLS#: CA1036828 Originating MLS: Capital Area Association of Realtors
Originating MLS: Capital Area Association of Realtors

Facts & features
Interior
Bedrooms & bathrooms
- Bedrooms: 2
- Bathrooms: 2
- Full bathrooms: 2
Bedroom 1
- Level: Main
- Dimensions: 13ft 1in x 11ft 9in
Bedroom 2
- Level: Main
- Dimensions: 11ft 1in x 9ft 2in
Other
- Level: Main
- Dimensions: 11ft 1in x 7ft 6in
Other
- Level: Basement
- Dimensions: 19ft 1in x 11ft 8in
Other
- Area: 350
Kitchen
- Level: Main
- Dimensions: 11ft 1in x 6ft 5in
Laundry
- Level: Basement
Living room
- Level: Main
- Dimensions: 18ft 5in x 11ft 9in
Main level
- Area: 812
Heating
- Forced Air
Cooling
- Central Air
Appliances
- Included: Dishwasher, Microwave, Range, Refrigerator, Gas Water Heater
Features
- Ceiling Fan(s)
- Windows: Replacement Windows, Window Treatments, Blinds
- Basement: Full,Unfinished
- Number of fireplaces: 1
- Fireplace features: Living Room, Wood Burning
Interior area
- Total structure area: 812
- Total interior livable area: 1,162 sqft
Property
Parking
- Total spaces: 1
- Parking features: Detached
- Garage spaces: 1
Lot
- Size: 5,120 sqft
- Dimensions: 40 x 128
- Features: Level
Details
- Parcel number: 1432.0256008
Construction
Type & style
- Home type: SingleFamily
- Architectural style: Bungalow
- Property subtype: Single Family Residence, Residential
Materials
- Frame, Vinyl Siding
- Foundation: Block
- Roof: Shingle
Condition
- New construction: No
- Year built: 1939
Utilities & green energy
- Sewer: Public Sewer
- Water: Public
Green energy
- Energy efficient items: High Efficiency Air Cond, High Efficiency Heating
Community & neighborhood
Location
- Region: Springfield
- Subdivision: None
Other
Other facts
- Road surface type: Paved
Price history
| Date | Event | Price |
|---|---|---|
| 7/3/2025 | Sold | $160,000+14.4%$138/sqft |
Source: | ||
| 6/4/2025 | Pending sale | $139,900$120/sqft |
Source: | ||
| 6/2/2025 | Listed for sale | $139,900+21.8%$120/sqft |
Source: | ||
| 5/28/2021 | Sold | $114,900$99/sqft |
Source: | ||
| 4/14/2021 | Pending sale | $114,900+41.9%$99/sqft |
Source: | ||
Public tax history
| Year | Property taxes | Tax assessment |
|---|---|---|
| 2024 | $3,172 +5.6% | $43,759 +9.5% |
| 2023 | $3,003 +6% | $39,970 +6.3% |
| 2022 | $2,833 +21.4% | $37,616 +17.8% |
Find assessor info on the county website
Neighborhood: 62704
Nearby schools
GreatSchools rating
- 3/10Dubois Elementary SchoolGrades: K-5Distance: 0.6 mi
- 2/10U S Grant Middle SchoolGrades: 6-8Distance: 0.3 mi
- 7/10Springfield High SchoolGrades: 9-12Distance: 1.1 mi
Get pre-qualified for a loan
At Zillow Home Loans, we can pre-qualify you in as little as 5 minutes with no impact to your credit score.An equal housing lender. NMLS #10287.


