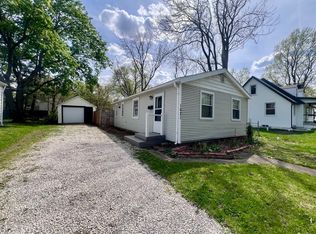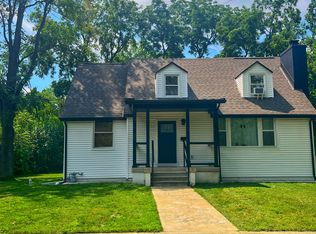Closed
$155,000
1619 W Clark St, Champaign, IL 61821
2beds
892sqft
Single Family Residence
Built in 1938
6,534 Square Feet Lot
$160,500 Zestimate®
$174/sqft
$1,559 Estimated rent
Home value
$160,500
$144,000 - $178,000
$1,559/mo
Zestimate® history
Loading...
Owner options
Explore your selling options
What's special
Fall in love with this adorable 2 bedroom, 1 bath home nestled in the heart of Champaign! Bursting with character and warmth, this home features a welcoming living space with beautiful hardwood floors, an efficient kitchen, and two cozy bedrooms filled with natural light. The full, unfinished basement provides ample storage and flexibility for your needs. Situated on a well-kept lot in a convenient central location, you're just minutes from parks, shopping, dining, and the University of Illinois and Parkland College campuses. Perfect for first-time buyers, investors, or anyone looking for a move-in ready gem!
Zillow last checked: 8 hours ago
Listing updated: July 22, 2025 at 06:54am
Listing courtesy of:
Mark Waldhoff, CRS,GRI 217-714-3603,
KELLER WILLIAMS-TREC,
Angie Kerr, ABR,e-PRO,GRI,SRES 217-766-5953,
KELLER WILLIAMS-TREC
Bought with:
Nate Evans
eXp Realty-Mahomet
Christian McDormand-Dozier
eXp Realty-Mahomet
Source: MRED as distributed by MLS GRID,MLS#: 12396769
Facts & features
Interior
Bedrooms & bathrooms
- Bedrooms: 2
- Bathrooms: 1
- Full bathrooms: 1
Primary bedroom
- Features: Flooring (Hardwood)
- Level: Main
- Area: 130 Square Feet
- Dimensions: 10X13
Bedroom 2
- Features: Flooring (Hardwood)
- Level: Main
- Area: 121 Square Feet
- Dimensions: 11X11
Dining room
- Features: Flooring (Hardwood)
- Level: Main
- Area: 108 Square Feet
- Dimensions: 12X9
Family room
- Features: Flooring (Hardwood)
- Level: Main
- Area: 216 Square Feet
- Dimensions: 18X12
Kitchen
- Features: Kitchen (Eating Area-Table Space), Flooring (Vinyl)
- Level: Main
- Area: 60 Square Feet
- Dimensions: 6X10
Laundry
- Level: Basement
- Area: 180 Square Feet
- Dimensions: 15X12
Heating
- Natural Gas
Cooling
- Central Air
Appliances
- Included: Refrigerator, Washer, Dryer
Features
- 1st Floor Bedroom, 1st Floor Full Bath
- Basement: Unfinished,Full
Interior area
- Total structure area: 1,773
- Total interior livable area: 892 sqft
- Finished area below ground: 0
Property
Parking
- Total spaces: 1
- Parking features: On Site, Other
Accessibility
- Accessibility features: No Disability Access
Features
- Stories: 1
- Patio & porch: Patio
Lot
- Size: 6,534 sqft
- Dimensions: 128.93X50
Details
- Parcel number: 412011354003
- Special conditions: None
- Other equipment: TV-Cable, Sump Pump, Radon Mitigation System
Construction
Type & style
- Home type: SingleFamily
- Architectural style: Bungalow,Ranch
- Property subtype: Single Family Residence
Materials
- Aluminum Siding
Condition
- New construction: No
- Year built: 1938
Utilities & green energy
- Electric: 100 Amp Service
- Sewer: Public Sewer
- Water: Public
Community & neighborhood
Security
- Security features: Carbon Monoxide Detector(s)
Location
- Region: Champaign
- Subdivision: Burwash Hopkins
Other
Other facts
- Listing terms: Cash
- Ownership: Fee Simple
Price history
| Date | Event | Price |
|---|---|---|
| 7/17/2025 | Sold | $155,000+3.3%$174/sqft |
Source: | ||
| 6/28/2025 | Pending sale | $150,000$168/sqft |
Source: | ||
| 6/26/2025 | Listed for sale | $150,000+82.9%$168/sqft |
Source: | ||
| 10/27/2016 | Sold | $82,000-16.8%$92/sqft |
Source: | ||
| 7/2/2016 | Listed for sale | $98,500+24.7%$110/sqft |
Source: Owner Report a problem | ||
Public tax history
| Year | Property taxes | Tax assessment |
|---|---|---|
| 2024 | $2,717 +8.2% | $37,160 +9.8% |
| 2023 | $2,511 +8.3% | $33,840 +8.4% |
| 2022 | $2,319 +2.9% | $31,220 +2% |
Find assessor info on the county website
Neighborhood: 61821
Nearby schools
GreatSchools rating
- 3/10Dr Howard Elementary SchoolGrades: K-5Distance: 0.5 mi
- 3/10Jefferson Middle SchoolGrades: 6-8Distance: 0.9 mi
- 6/10Central High SchoolGrades: 9-12Distance: 1.1 mi
Schools provided by the listing agent
- Elementary: Champaign Elementary School
- High: Central High School
- District: 4
Source: MRED as distributed by MLS GRID. This data may not be complete. We recommend contacting the local school district to confirm school assignments for this home.
Get pre-qualified for a loan
At Zillow Home Loans, we can pre-qualify you in as little as 5 minutes with no impact to your credit score.An equal housing lender. NMLS #10287.

