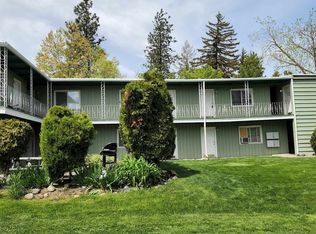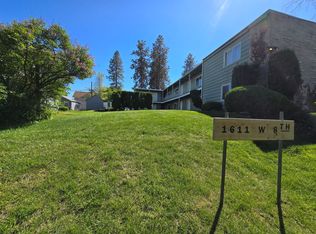Closed
$400,000
1619 W 8th Ave, Spokane, WA 99204
4beds
2baths
3,954sqft
Single Family Residence
Built in 1905
0.33 Acres Lot
$401,200 Zestimate®
$101/sqft
$2,350 Estimated rent
Home value
$401,200
$373,000 - $433,000
$2,350/mo
Zestimate® history
Loading...
Owner options
Explore your selling options
What's special
Welcome Home to this beautiful cliff-cannon home with all the charm and character you can ONLY find in this area. Enjoy refreshments on the huge, wrap-around covered porch. Step into the luxurious formal living/dining area, with a beautiful fireplace, and all original hard wood floors. There is main-floor laundry with a half bath for convenience and upstairs, you will find 3 bedrooms and 2 bathrooms, newly remodeled, with tile and granite. Primary suite is ample in size also including a fireplace, and ensuite, complete with dbl vanity, in-floor heating, and beautiful tile work. There's even a butler's staircase (two stair cases) which are popular in vintage South-Hill homes. The 3rd floor is your 4th bedroom with its own balcony. Outside we have a huge dbl-sized, fully fenced back yard, complete with raised garden beds and firepit area. Make this home yours today!!
Zillow last checked: 8 hours ago
Listing updated: August 27, 2025 at 07:43pm
Listed by:
Michele Kelsey 509-701-7377,
Realty One Group Eclipse
Source: SMLS,MLS#: 202422506
Facts & features
Interior
Bedrooms & bathrooms
- Bedrooms: 4
- Bathrooms: 2
First floor
- Level: First
- Area: 1424 Square Feet
Other
- Level: Second
- Area: 1515 Square Feet
Third floor
- Level: Third
- Area: 400 Square Feet
Heating
- Natural Gas, Hot Water
Appliances
- Included: Free-Standing Range, Dishwasher, Refrigerator
Features
- Flooring: Wood
- Windows: Wood Frames
- Basement: Partial,Unfinished
- Number of fireplaces: 2
- Fireplace features: Wood Burning
Interior area
- Total structure area: 3,954
- Total interior livable area: 3,954 sqft
Property
Parking
- Total spaces: 2
- Parking features: Detached, Workshop in Garage, Off Site, Alley Access
- Garage spaces: 2
Features
- Levels: Three Story
- Stories: 3
- Fencing: Fenced Yard,Fenced
- Has view: Yes
- View description: City
Lot
- Size: 0.33 Acres
- Features: Sprinkler - Automatic, Level, Open Lot, Near Public Transit, Oversized Lot, Garden
Details
- Additional structures: Workshop
- Parcel number: 25244.3803
Construction
Type & style
- Home type: SingleFamily
- Architectural style: Craftsman
- Property subtype: Single Family Residence
Materials
- Wood Siding
- Roof: Composition
Condition
- New construction: No
- Year built: 1905
Community & neighborhood
Location
- Region: Spokane
- Subdivision: Cliff-Cannon
Other
Other facts
- Listing terms: Conventional,Cash
- Road surface type: Paved
Price history
| Date | Event | Price |
|---|---|---|
| 8/27/2025 | Sold | $400,000-12.1%$101/sqft |
Source: | ||
| 7/19/2025 | Pending sale | $455,000$115/sqft |
Source: | ||
| 6/5/2025 | Price change | $455,000-6.2%$115/sqft |
Source: | ||
| 2/4/2025 | Price change | $485,000-2%$123/sqft |
Source: | ||
| 1/5/2025 | Listed for sale | $495,000$125/sqft |
Source: | ||
Public tax history
| Year | Property taxes | Tax assessment |
|---|---|---|
| 2024 | $5,642 +6.6% | $569,100 +4.1% |
| 2023 | $5,294 +5.3% | $546,800 +6.3% |
| 2022 | $5,027 +38% | $514,300 +31.7% |
Find assessor info on the county website
Neighborhood: Cliff-Cannon
Nearby schools
GreatSchools rating
- 5/10Roosevelt Elementary SchoolGrades: PK-6Distance: 1.1 mi
- 7/10Sacajawea Middle SchoolGrades: 7-8Distance: 2.2 mi
- 8/10Lewis & Clark High SchoolGrades: 9-12Distance: 0.8 mi
Schools provided by the listing agent
- Elementary: Roosevelt
- Middle: Sacajawea
- High: Lewis & Clark
- District: Spokane Dist 81
Source: SMLS. This data may not be complete. We recommend contacting the local school district to confirm school assignments for this home.

Get pre-qualified for a loan
At Zillow Home Loans, we can pre-qualify you in as little as 5 minutes with no impact to your credit score.An equal housing lender. NMLS #10287.
Sell for more on Zillow
Get a free Zillow Showcase℠ listing and you could sell for .
$401,200
2% more+ $8,024
With Zillow Showcase(estimated)
$409,224
