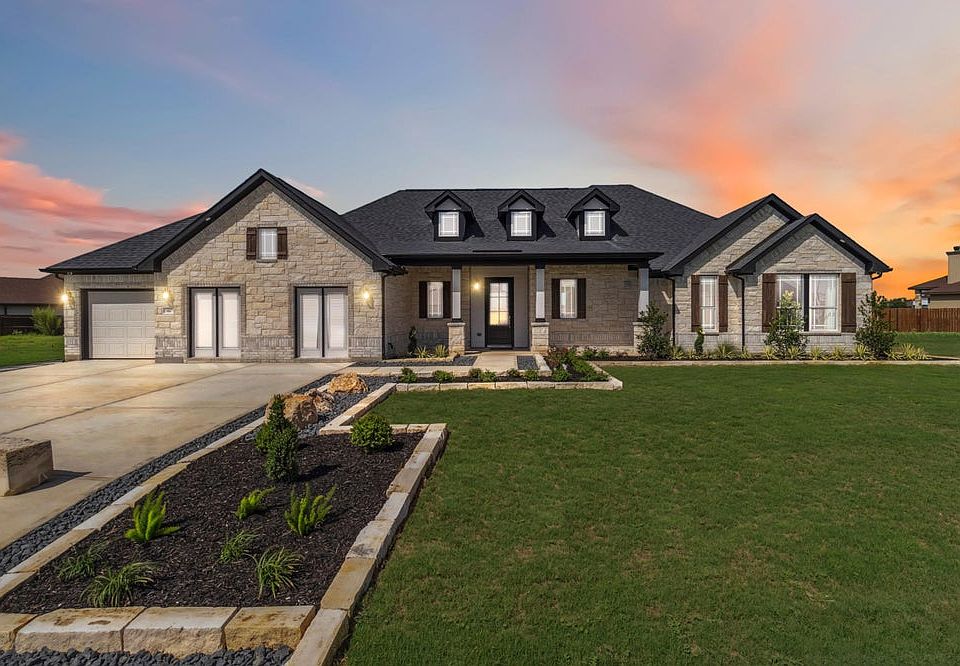As you enter this impressive three-bedroom, two-bath home, you are met with a dramatic foyer adorned with a tray ceiling, setting the tone for elegance within. The foyer opens into an expansive family room, designed to be a central gathering space filled with natural light. The kitchen offers an optional island, providing a perfect setting for entertaining guests or allowing the family cook to showcase their skills. The owner's retreat is a true oasis within this home. Featuring tray ceiling details, it exudes sophistication and tranquility. Just off the main living area, a private study provides a quiet and refined space ideal for working from home, reading, or pursuing personal projects. This dynamic home combines style and functionality, catering to the needs and desires of modern living.
New construction
$395,866
1619 Vista View Drive, Pleasanton, TX 78064
3beds
2,007sqft
Single Family Residence
Built in 2025
0.36 Acres Lot
$392,400 Zestimate®
$197/sqft
$-- HOA
What's special
Natural lightSophistication and tranquilityPrivate studyExpansive family room
Call: (830) 532-7436
- 125 days |
- 73 |
- 5 |
Zillow last checked: 7 hours ago
Listing updated: October 06, 2025 at 10:08pm
Listed by:
Daniel Signorelli TREC #419930 (210) 941-3580,
The Signorelli Company
Source: LERA MLS,MLS#: 1875231
Travel times
Schedule tour
Select your preferred tour type — either in-person or real-time video tour — then discuss available options with the builder representative you're connected with.
Facts & features
Interior
Bedrooms & bathrooms
- Bedrooms: 3
- Bathrooms: 2
- Full bathrooms: 2
Primary bedroom
- Features: Walk-In Closet(s), Full Bath
- Area: 238
- Dimensions: 17 x 14
Bedroom 2
- Area: 154
- Dimensions: 11 x 14
Bedroom 3
- Area: 154
- Dimensions: 11 x 14
Primary bathroom
- Features: Tub/Shower Separate, Double Vanity, Soaking Tub
- Area: 156
- Dimensions: 12 x 13
Dining room
- Area: 110
- Dimensions: 10 x 11
Family room
- Area: 414
- Dimensions: 23 x 18
Kitchen
- Area: 225
- Dimensions: 15 x 15
Office
- Area: 143
- Dimensions: 11 x 13
Heating
- Central, Jet, Natural Gas, Propane Owned
Cooling
- 13-15 SEER AX, Ceiling Fan(s), Central Air
Appliances
- Included: Cooktop, Self Cleaning Oven, Microwave, Range, Disposal, Dishwasher, Plumbed For Ice Maker, Vented Exhaust Fan, Electric Water Heater, Plumb for Water Softener
- Laundry: Main Level, Washer Hookup, Dryer Connection
Features
- One Living Area, Liv/Din Combo, Separate Dining Room, Eat-in Kitchen, Two Eating Areas, Kitchen Island, Pantry, Study/Library, Utility Room Inside, 1st Floor Lvl/No Steps, High Ceilings, Open Floorplan, High Speed Internet, All Bedrooms Downstairs, Walk-In Closet(s), Master Downstairs, Ceiling Fan(s), Central Distribution Plumbing System, Programmable Thermostat
- Flooring: Carpet, Vinyl
- Windows: Double Pane Windows
- Has basement: No
- Attic: 12"+ Attic Insulation,Pull Down Storage,Pull Down Stairs
- Has fireplace: No
- Fireplace features: Not Applicable
Interior area
- Total interior livable area: 2,007 sqft
Property
Parking
- Total spaces: 2
- Parking features: Two Car Garage, Attached
- Attached garage spaces: 2
Accessibility
- Accessibility features: First Floor Bath, Full Bath/Bed on 1st Flr, First Floor Bedroom
Features
- Levels: One
- Stories: 1
- Patio & porch: Covered
- Pool features: None
Lot
- Size: 0.36 Acres
- Features: Corner Lot, 1/4 - 1/2 Acre, Level, Curbs, Street Gutters, Sidewalks, Streetlights, Fire Hydrant w/in 500'
Details
- Parcel number: 0280203002004800
Construction
Type & style
- Home type: SingleFamily
- Property subtype: Single Family Residence
Materials
- Brick, 3 Sides Masonry, Stone, Fiber Cement, 1 Side Masonry
- Foundation: Slab
- Roof: Composition,Tile
Condition
- Under Construction,New Construction
- New construction: Yes
- Year built: 2025
Details
- Builder name: First America Homes
Utilities & green energy
- Electric: CPS Energy
- Gas: CPS Energy
- Sewer: SAWS, Sewer System
- Water: SAWS, Water System
- Utilities for property: Cable Available
Green energy
- Green verification: HERS Index Score
- Indoor air quality: Mechanical Fresh Air, Contaminant Control
- Water conservation: Water-Smart Landscaping
Community & HOA
Community
- Features: None, Cluster Mail Box, School Bus
- Security: Smoke Detector(s), Prewired, Carbon Monoxide Detector(s)
- Subdivision: Bonita Vista
Location
- Region: Pleasanton
Financial & listing details
- Price per square foot: $197/sqft
- Tax assessed value: $45,000
- Annual tax amount: $1
- Price range: $395.9K - $395.9K
- Date on market: 6/12/2025
- Cumulative days on market: 126 days
- Listing terms: Conventional,FHA,VA Loan,Buydown,TX Vet,Cash,Investors OK,USDA Loan
- Road surface type: Paved, Asphalt
About the community
New Homes on Acreage Homesites in Pleasanton, TXBonita Vista offers a peaceful setting with spacious 1/3 acre+ homesites designed for families who want both comfort and convenience. This new home community in Pleasanton, TX combines modern construction with natural surroundings, giving homeowners a place to relax while staying connected to everything they need. Located just off Highways 281 and 97, Bonita Vista makes commuting simple and puts shopping, dining and entertainment within easy reach.Find Your Home in Bonita VistaBonita Vista features a variety of floorplans built for today's lifestyle, including our popular Madison model. Homes in this community are designed with energy efficiency in mind, helping you save money while creating a healthier living environment. With pricing starting from the $340s and no community HOA, Bonita Vista makes owning a new construction home in Pleasanton, TX both attainable and affordable.Why Choose Bonita VistaChoosing Bonita Vista means choosing more than just a new home. It's about creating a lifestyle rooted in space, comfort and long-term value. Large homesites provide room for outdoor living, play and entertaining, while the community's convenient location keeps you close to everyday essentials. With a home warranty for added peace of mind and thoughtfully designed new homes in 78064, Bonita Vista is the perfect place to put down roots in Pleasanton.
Source: First America Homes

