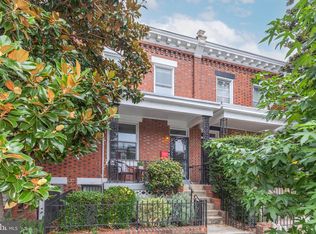OPEN HOUSE: SUN (10/20) 1-3PMWELCOME TO ADAMS MORGAN / MERIDIAN HILLJust north of Dupont Circle, and just a block to Meridian Hill Park and Vida Gym, 1619 V Street is a gorgeous townhouse with three bedrooms and two full bathrooms, plus a downstairs den or bedroom too. The house lies conveniently midway between Adams Morgan and the 14th street corridor. Turn right out the front door and a few blocks away is the Harris Teeter grocery store and all the shopping and dining that Adams Morgan has to offer, including such local favorites as Tryst, the Diner, Mintwood, and Cashion's. Turn left and DC's dynamic food scene is on full display with 14th street notables like Cork Wine Bar, Masa 14, and Busboys & Poets.The house itself is on a quiet residential street lined with other similar townhomes. 1619 has a lovely south-facing front porch and developed garden, and the front room is bathed in southern light too. The centerpiece of the living room is the Jydepejsen wood stove, a Danish EPA-certified stove that generates more than enough heat to warm the entire house. In addition to the stove, the home features other environmentally-friendly upgrades: a 4.2kW rooftop solar array, blown insulation in the attic and double-glazed Pella windows. The windows are wood-framed and tilt in for easy cleaning. The solar panels generate about half the home's energy needs, effectively cutting your power bill by 50%.Throughout the home, there are beautiful hardwood floors, unpainted moldings and tall ceilings. The dining room can easily seat eight guests, and it opens into an absolutely gorgeous kitchen with an island and breakfast bar, top-of-the-line stainless steel Bosch, Sub-Zero and Wolf appliances and thoughtfully designed mosaic tile backsplash. The kitchen itself opens to a serene, sunny and spacious patio paved with flagstones and circled by mature garden areas. Up a few steps is a brick one-car garage with alley access.Upstairs are three bedrooms, including a large, sunny master bedroom with two windows and a smaller office or nursery in the rear overlooking the garden. Downstairs is a large, bright living area and full bathroom with a separate entrance that could easily be converted to a separate in-law or nanny suite.Enjoy the convenience of city living, along with the space and comfort of a larger home, all at a fantastic price with this lovely home.For additional information, please visit www.DwightandDavid.com.
This property is off market, which means it's not currently listed for sale or rent on Zillow. This may be different from what's available on other websites or public sources.

