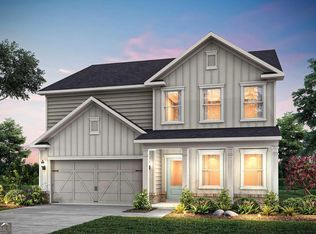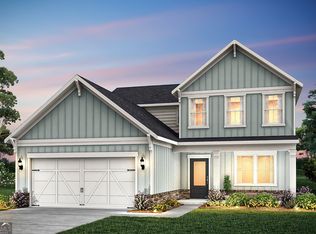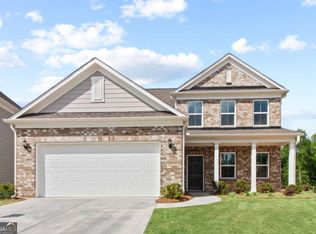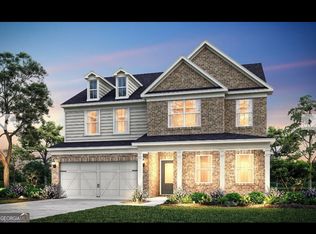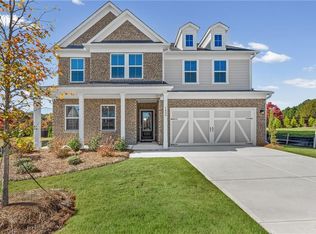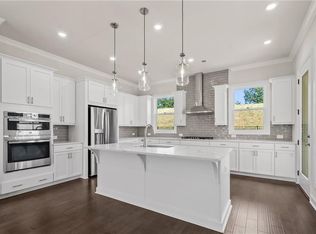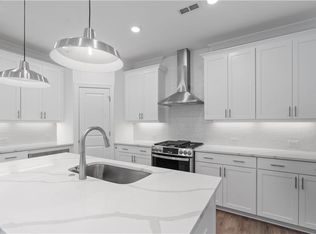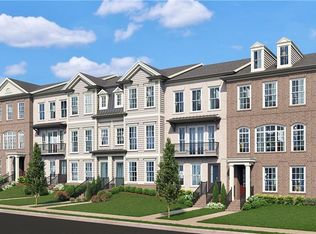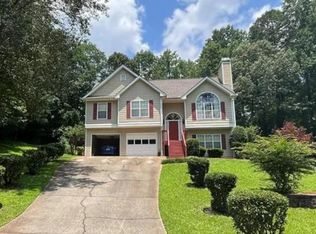Welcome home to Berkeley Mill, a much sought-after community in the heart of Cumming. This brand new, light-filled and airy home offers an inviting open layout designed for both everyday living and entertaining. The living room features a cozy fireplace and flows seamlessly into the upgraded kitchen, complete with quartz countertops, white cabinetry, a spacious island, ample counter space, and a sunny breakfast area perfect for casual dining. Just off the main living space, a beautiful sunroom fills the home with natural light and overlooks the large, flat backyard, offering privacy and endless possibilities for outdoor enjoyment. Additionally, a spacious flex room on the main level offers versatility and may be used as a home office, study, or formal guest room. Upstairs, you’ll find a spacious loft, ideal for a media room or home office, along with an expansive primary suite featuring a huge spa-like bathroom. Three additional generously sized bedrooms and two full bathrooms provide plenty of room for family and guests. Enjoy unbeatable convenience—minutes from GA-400, downtown Cumming, shopping, and amazing restaurants. Community amenities include a cabana, pool, playground, fire pit, and scenic walking trails. Berkeley Mill is just 5 minutes from Cumming City Center and the Cumming Aquatic Center, and only 4 miles from Lake Lanier, making this home the perfect blend of comfort, convenience, and lifestyle.
Active
$568,990
1619 Tide Mill Rd, Cumming, GA 30040
4beds
2,404sqft
Est.:
Single Family Residence, Residential
Built in 2024
8,276.4 Square Feet Lot
$562,800 Zestimate®
$237/sqft
$166/mo HOA
What's special
- 10 days |
- 697 |
- 16 |
Zillow last checked: 9 hours ago
Listing updated: February 02, 2026 at 03:02am
Listing Provided by:
Pankaj Das,
GVR Realty, LLC. 732-397-9283
Source: FMLS GA,MLS#: 7712425
Tour with a local agent
Facts & features
Interior
Bedrooms & bathrooms
- Bedrooms: 4
- Bathrooms: 3
- Full bathrooms: 2
- 1/2 bathrooms: 1
Rooms
- Room types: Other
Primary bedroom
- Features: Other
- Level: Other
Bedroom
- Features: Other
Primary bathroom
- Features: Double Vanity, Shower Only, Other
Dining room
- Features: Open Concept, Other
Kitchen
- Features: Cabinets White, Eat-in Kitchen, Kitchen Island, Pantry Walk-In, Solid Surface Counters, View to Family Room
Heating
- Central
Cooling
- Central Air
Appliances
- Included: Dishwasher, Disposal, Dryer, Gas Cooktop, Gas Water Heater, Microwave, Washer
- Laundry: Laundry Room, Upper Level, Other
Features
- High Ceilings 9 ft Main, Walk-In Closet(s), Other
- Flooring: Carpet, Luxury Vinyl, Vinyl
- Windows: Double Pane Windows
- Basement: None
- Number of fireplaces: 1
- Fireplace features: Electric
- Common walls with other units/homes: No Common Walls
Interior area
- Total structure area: 2,404
- Total interior livable area: 2,404 sqft
- Finished area above ground: 2,404
- Finished area below ground: 0
Video & virtual tour
Property
Parking
- Total spaces: 2
- Parking features: Driveway, Garage
- Garage spaces: 2
- Has uncovered spaces: Yes
Accessibility
- Accessibility features: None
Features
- Levels: Two
- Stories: 2
- Patio & porch: Front Porch, Patio
- Exterior features: None, No Dock
- Pool features: None
- Spa features: None
- Fencing: None
- Has view: Yes
- View description: Trees/Woods
- Waterfront features: None
- Body of water: None
Lot
- Size: 8,276.4 Square Feet
- Features: Back Yard, Front Yard, Level, Other
Details
- Additional structures: None
- Parcel number: 194 884
- Other equipment: None
- Horse amenities: None
Construction
Type & style
- Home type: SingleFamily
- Architectural style: Traditional
- Property subtype: Single Family Residence, Residential
Materials
- Cement Siding
- Foundation: Slab
- Roof: Shingle
Condition
- Resale
- New construction: No
- Year built: 2024
Utilities & green energy
- Electric: 110 Volts
- Sewer: Public Sewer
- Water: Public
- Utilities for property: Electricity Available, Natural Gas Available, Sewer Available
Green energy
- Energy efficient items: None
- Energy generation: None
Community & HOA
Community
- Features: Homeowners Assoc, Near Schools, Near Shopping, Near Trails/Greenway, Playground, Pool
- Security: Carbon Monoxide Detector(s), Smoke Detector(s)
- Subdivision: Berkeley Mill
HOA
- Has HOA: Yes
- HOA fee: $166 monthly
Location
- Region: Cumming
Financial & listing details
- Price per square foot: $237/sqft
- Annual tax amount: $6,238
- Date on market: 1/31/2026
- Cumulative days on market: 10 days
- Ownership: Fee Simple
- Electric utility on property: Yes
- Road surface type: None
- Body type: Double Wide
Estimated market value
$562,800
$535,000 - $591,000
$2,875/mo
Price history
Price history
| Date | Event | Price |
|---|---|---|
| 2/1/2026 | Listed for sale | $568,990-0.2%$237/sqft |
Source: | ||
| 1/31/2026 | Listing removed | $2,800$1/sqft |
Source: Zillow Rentals Report a problem | ||
| 1/27/2026 | Listed for rent | $2,800$1/sqft |
Source: Zillow Rentals Report a problem | ||
| 1/17/2026 | Listing removed | $2,800$1/sqft |
Source: Zillow Rentals Report a problem | ||
| 11/26/2025 | Listed for rent | $2,800-3.4%$1/sqft |
Source: Zillow Rentals Report a problem | ||
Public tax history
Public tax history
Tax history is unavailable.BuyAbility℠ payment
Est. payment
$3,411/mo
Principal & interest
$2695
Property taxes
$351
Other costs
$365
Climate risks
Neighborhood: 30040
Nearby schools
GreatSchools rating
- 5/10Cumming Elementary SchoolGrades: PK-5Distance: 1.4 mi
- 5/10Otwell Middle SchoolGrades: 6-8Distance: 1.5 mi
- 8/10Forsyth Central High SchoolGrades: 9-12Distance: 1.9 mi
Schools provided by the listing agent
- Elementary: Cumming
- Middle: Otwell
- High: Forsyth Central
Source: FMLS GA. This data may not be complete. We recommend contacting the local school district to confirm school assignments for this home.
- Loading
- Loading
