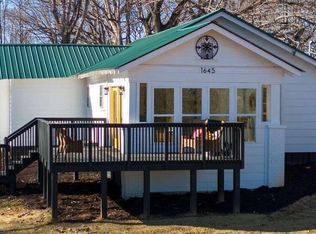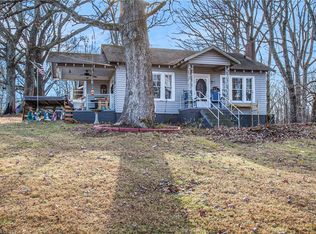Sold
$140,000
1619 Talking Rock Rd, Jasper, GA 30143
2beds
1,090sqft
Residential
Built in 1935
2 Acres Lot
$306,800 Zestimate®
$128/sqft
$1,804 Estimated rent
Home value
$306,800
$291,000 - $322,000
$1,804/mo
Zestimate® history
Loading...
Owner options
Explore your selling options
What's special
This vintage property offers hidden old-world charm you will not find in another home and sits on over an acre of land just minutes to Downtown Jasper or the Highway for easy access. Bring your imagination on how to make this home the one you have been looking for! The long paved driveway allows this home to sit up on the hill and offers a stunning long-range mountain view with some minor tree trimming. Inside you will find the living room with lots of natural light and flows to the open dining area and kitchen. The 2 bedrooms and full bath are functional as they are or could be remodeled if another flow is desired. Large and level back yard with an out building for extra storage. The location is hard to beat and this home can be lived in while you update to make it your dream vintage charmer!
Zillow last checked: 8 hours ago
Listing updated: March 20, 2025 at 08:23pm
Listed by:
Rachel Davenport 404-436-1607,
Keller Williams Realty Partners - Woodstock
Bought with:
Rachel Davenport, 305577
Keller Williams Realty Partners - Woodstock
Source: NGBOR,MLS#: 411947
Facts & features
Interior
Bedrooms & bathrooms
- Bedrooms: 2
- Bathrooms: 1
- Full bathrooms: 1
Heating
- See Remarks
Cooling
- See Remarks
Appliances
- Included: Refrigerator, Dishwasher, Electric Water Heater
Features
- Flooring: Wood, Tile
- Basement: Crawl Space
- Has fireplace: No
- Fireplace features: See Remarks
Interior area
- Total structure area: 1,090
- Total interior livable area: 1,090 sqft
Property
Parking
- Parking features: Driveway, Asphalt
- Has uncovered spaces: Yes
Features
- Levels: One
- Stories: 1
- Frontage type: Road
Lot
- Size: 2 Acres
Details
- Parcel number: 030D015
Construction
Type & style
- Home type: SingleFamily
- Architectural style: Ranch,Cottage
- Property subtype: Residential
Materials
- See Remarks, Wood Siding
- Roof: Shingle
Condition
- Resale
- New construction: No
- Year built: 1935
Utilities & green energy
- Sewer: Septic Tank
- Water: Public
Community & neighborhood
Location
- Region: Jasper
Other
Other facts
- Road surface type: Paved
Price history
| Date | Event | Price |
|---|---|---|
| 8/26/2025 | Listing removed | $325,000$298/sqft |
Source: NGBOR #416553 Report a problem | ||
| 6/27/2025 | Price change | $325,000-7.1%$298/sqft |
Source: | ||
| 6/12/2025 | Listed for sale | $350,000+150%$321/sqft |
Source: | ||
| 2/25/2025 | Sold | $140,000-20%$128/sqft |
Source: NGBOR #411947 Report a problem | ||
| 1/27/2025 | Pending sale | $175,000$161/sqft |
Source: | ||
Public tax history
| Year | Property taxes | Tax assessment |
|---|---|---|
| 2024 | $996 -1.5% | $51,123 |
| 2023 | $1,012 -2.7% | $51,123 |
| 2022 | $1,040 +144.6% | $51,123 +162.1% |
Find assessor info on the county website
Neighborhood: 30143
Nearby schools
GreatSchools rating
- 6/10Jasper Middle SchoolGrades: 5-6Distance: 1.4 mi
- 3/10Pickens County Middle SchoolGrades: 7-8Distance: 3.2 mi
- 6/10Pickens County High SchoolGrades: 9-12Distance: 3.9 mi
Get a cash offer in 3 minutes
Find out how much your home could sell for in as little as 3 minutes with a no-obligation cash offer.
Estimated market value
$306,800
Get a cash offer in 3 minutes
Find out how much your home could sell for in as little as 3 minutes with a no-obligation cash offer.
Estimated market value
$306,800

