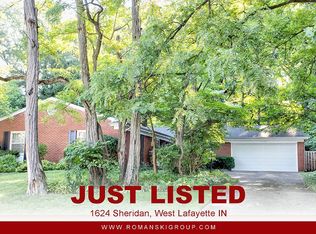Closed
$281,000
1619 Sheridan Rd, West Lafayette, IN 47906
3beds
1,690sqft
Single Family Residence
Built in 1961
0.34 Acres Lot
$343,800 Zestimate®
$--/sqft
$2,017 Estimated rent
Home value
$343,800
$323,000 - $364,000
$2,017/mo
Zestimate® history
Loading...
Owner options
Explore your selling options
What's special
Terrific west Lafayette location in the award-winning West Lafayette School district.. Walk to campus, the golf course, and the celery bog. Set on a beautiful .345 acre lot this tri-level home offers nice spaces and character. It features the original hardwood floors on the main level and upper level. The kitchen features the original mid-century cabinets and there is wonderful custom-built shelving and cabinets in the lower level.. The spacious screened-in porch is an added space to enjoy an evening meal or escape with a good bock. The large yard offers many possibilities for play, gardening or even an addition! Schedule an appointment today. Estate Sale - no disclosures.
Zillow last checked: 8 hours ago
Listing updated: May 16, 2023 at 07:31am
Listed by:
Amy Junius-Humbaugh 765-714-1499,
F.C. Tucker/Shook
Bought with:
Liane Loyd, RB17001130
F.C. Tucker/Shook
Source: IRMLS,MLS#: 202312177
Facts & features
Interior
Bedrooms & bathrooms
- Bedrooms: 3
- Bathrooms: 2
- Full bathrooms: 2
Bedroom 1
- Level: Upper
Bedroom 2
- Level: Upper
Dining room
- Level: Main
- Area: 108
- Dimensions: 12 x 9
Family room
- Level: Lower
- Area: 340
- Dimensions: 20 x 17
Kitchen
- Level: Main
- Area: 120
- Dimensions: 12 x 10
Living room
- Level: Main
- Area: 234
- Dimensions: 18 x 13
Heating
- Natural Gas, Forced Air
Cooling
- Central Air
Appliances
- Included: Disposal, Range/Oven Hook Up Elec, Dishwasher, Refrigerator, Washer, Electric Cooktop, Dryer-Electric, Electric Oven, Gas Water Heater
Features
- Tub/Shower Combination, Formal Dining Room
- Flooring: Hardwood
- Basement: Partially Finished,Exterior Entry,Block
- Has fireplace: No
Interior area
- Total structure area: 1,690
- Total interior livable area: 1,690 sqft
- Finished area above ground: 1,118
- Finished area below ground: 572
Property
Parking
- Total spaces: 1
- Parking features: Attached, Garage Door Opener, Asphalt
- Attached garage spaces: 1
- Has uncovered spaces: Yes
Features
- Levels: Tri-Level
- Patio & porch: Enclosed
- Fencing: Partial
Lot
- Size: 0.34 Acres
- Dimensions: 91x165
- Features: Level, City/Town/Suburb, Landscaped
Details
- Parcel number: 790718153002.000026
Construction
Type & style
- Home type: SingleFamily
- Architectural style: Traditional
- Property subtype: Single Family Residence
Materials
- Wood Siding
- Roof: Asphalt,Shingle
Condition
- New construction: No
- Year built: 1961
Utilities & green energy
- Sewer: City
- Water: City
- Utilities for property: Cable Available, Cable Connected
Community & neighborhood
Security
- Security features: Security System
Location
- Region: West Lafayette
- Subdivision: Northwestern Heights
Other
Other facts
- Listing terms: Conventional
Price history
| Date | Event | Price |
|---|---|---|
| 5/15/2023 | Sold | $281,000+5% |
Source: | ||
| 4/24/2023 | Pending sale | $267,500 |
Source: | ||
| 4/21/2023 | Listed for sale | $267,500 |
Source: | ||
Public tax history
| Year | Property taxes | Tax assessment |
|---|---|---|
| 2024 | $2,506 +6.8% | $259,900 +16.9% |
| 2023 | $2,347 +6.7% | $222,300 +12.3% |
| 2022 | $2,199 +7.8% | $197,900 +6.4% |
Find assessor info on the county website
Neighborhood: Northwestern Heights
Nearby schools
GreatSchools rating
- 8/10West Lafayette Intermediate SchoolGrades: 4-6Distance: 0.6 mi
- 9/10West Lafayette Jr/Sr High SchoolGrades: 7-12Distance: 0.7 mi
- 9/10West Lafayette Elementary SchoolGrades: K-3Distance: 1.6 mi
Schools provided by the listing agent
- Elementary: West Lafayette
- Middle: West Lafayette
- High: West Lafayette
- District: West Lafayette Community School Corp.
Source: IRMLS. This data may not be complete. We recommend contacting the local school district to confirm school assignments for this home.
Get pre-qualified for a loan
At Zillow Home Loans, we can pre-qualify you in as little as 5 minutes with no impact to your credit score.An equal housing lender. NMLS #10287.
Sell for more on Zillow
Get a Zillow Showcase℠ listing at no additional cost and you could sell for .
$343,800
2% more+$6,876
With Zillow Showcase(estimated)$350,676
