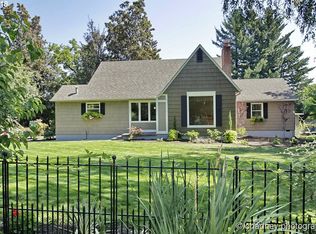Sold
$705,000
1619 SE Sandy Dell Rd, Troutdale, OR 97060
4beds
2,778sqft
Residential, Single Family Residence
Built in 1990
0.62 Acres Lot
$-- Zestimate®
$254/sqft
$4,030 Estimated rent
Home value
Not available
Estimated sales range
Not available
$4,030/mo
Zestimate® history
Loading...
Owner options
Explore your selling options
What's special
This home's beautiful, abundant setting, the layout of the interior and its location to I-84, MAKES IT A GEM OF A FIND. Sitting on over a 1/2 acre in a unique, lush area of the Columbia River Gorge, boasting large rooms, AN ADDITIONAL FAMILY/LIVING ROOM AREA, open and bright spaces, wide stairway, a lovely master suite with a very large private bathroom & a roomy, walk-in closet. Kitchen has stainless appliances, double-oven, granite, window box, tile floors. The seldom found Geo-Thermal furnace, coupled with fully owned solar panels generate an eco-friendly energy source for home while reducing utility costs. It's a double win! The yard...WOW! Abounding with possibilities. House sits overlooking a lush greenspace and the gateway to the outdoor wonders of the Columbia River Gorge is practically outside your front door! Sitting close to many local restaurants & food carts, schools, fire department, Mt. Hood Hospital and many other medical facilities, parks, Mt Hood Community College, an outlet mall, grocery stores etc, etc, etc.. THIS home and property will not disappoint! Call for your private showing.
Zillow last checked: 8 hours ago
Listing updated: April 30, 2024 at 04:28pm
Listed by:
Lorilei Ritmiller 503-341-5592,
Mal & Seitz
Bought with:
Kaci Spoor, 201235692
John L. Scott Eugene
Source: RMLS (OR),MLS#: 23465295
Facts & features
Interior
Bedrooms & bathrooms
- Bedrooms: 4
- Bathrooms: 4
- Full bathrooms: 3
- Partial bathrooms: 1
- Main level bathrooms: 2
Primary bedroom
- Level: Upper
Bedroom 2
- Level: Upper
Bedroom 3
- Level: Upper
Dining room
- Level: Main
Family room
- Level: Main
Kitchen
- Level: Main
Living room
- Level: Main
Heating
- Forced Air
Cooling
- Central Air
Appliances
- Included: Built In Oven, Built-In Range, Dishwasher, Disposal, Double Oven, Free-Standing Refrigerator, Gas Appliances, Stainless Steel Appliance(s), Electric Water Heater
Features
- Butlers Pantry, Granite
- Flooring: Tile
- Windows: Vinyl Frames
- Basement: Crawl Space
- Number of fireplaces: 2
- Fireplace features: Wood Burning
Interior area
- Total structure area: 2,778
- Total interior livable area: 2,778 sqft
Property
Parking
- Total spaces: 2
- Parking features: Driveway, RV Access/Parking, Attached
- Attached garage spaces: 2
- Has uncovered spaces: Yes
Features
- Stories: 2
- Patio & porch: Patio
- Exterior features: Raised Beds, Yard
- Has view: Yes
- View description: Park/Greenbelt, Trees/Woods
Lot
- Size: 0.62 Acres
- Features: Gentle Sloping, Greenbelt, Level, Terraced, Sprinkler, SqFt 20000 to Acres1
Details
- Additional structures: Outbuilding, RVParking, ToolShed
- Parcel number: R696771
Construction
Type & style
- Home type: SingleFamily
- Architectural style: Colonial,Contemporary
- Property subtype: Residential, Single Family Residence
Materials
- Vinyl Siding
- Foundation: Concrete Perimeter
- Roof: Composition
Condition
- Approximately
- New construction: No
- Year built: 1990
Utilities & green energy
- Sewer: Public Sewer
- Water: Public
Community & neighborhood
Location
- Region: Troutdale
Other
Other facts
- Listing terms: Cash,Conventional,FHA,VA Loan
- Road surface type: Concrete
Price history
| Date | Event | Price |
|---|---|---|
| 4/29/2024 | Sold | $705,000-3.3%$254/sqft |
Source: | ||
| 3/30/2024 | Pending sale | $728,900$262/sqft |
Source: | ||
| 3/15/2024 | Price change | $728,900-5.2%$262/sqft |
Source: | ||
| 9/7/2023 | Listed for sale | $769,000-10%$277/sqft |
Source: | ||
| 11/7/2017 | Sold | $854,000-4.6%$307/sqft |
Source: | ||
Public tax history
| Year | Property taxes | Tax assessment |
|---|---|---|
| 2017 | $7,137 +6.4% | $383,020 +3% |
| 2016 | $6,707 | $371,870 +3% |
| 2015 | $6,707 +2.6% | $361,040 +3% |
Find assessor info on the county website
Neighborhood: 97060
Nearby schools
GreatSchools rating
- 5/10Sweetbriar Elementary SchoolGrades: K-5Distance: 0.5 mi
- 5/10Walt Morey Middle SchoolGrades: 6-8Distance: 1.6 mi
- 1/10Reynolds High SchoolGrades: 9-12Distance: 1.5 mi
Schools provided by the listing agent
- Elementary: Sweetbriar
- Middle: Walt Morey
- High: Reynolds
Source: RMLS (OR). This data may not be complete. We recommend contacting the local school district to confirm school assignments for this home.

Get pre-qualified for a loan
At Zillow Home Loans, we can pre-qualify you in as little as 5 minutes with no impact to your credit score.An equal housing lender. NMLS #10287.
