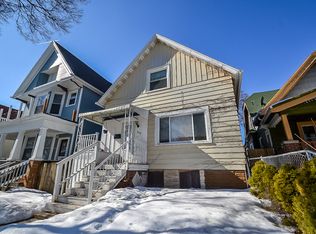Closed
$135,000
1619 South 25th STREET, Milwaukee, WI 53204
3beds
1,031sqft
Single Family Residence
Built in 1922
4,356 Square Feet Lot
$193,400 Zestimate®
$131/sqft
$1,530 Estimated rent
Home value
$193,400
$176,000 - $211,000
$1,530/mo
Zestimate® history
Loading...
Owner options
Explore your selling options
What's special
**Multiple offers rec'd. Highes/tbest due no later than 8pm Sun. Mar. 30th, with binding by end of day on 3/31**Cute bungalow awaits new owners to bring the charm of a bygone era. Hardwood floors can be found in the 1st floor bedrooms, you may find that in the living and dining room too! Beautiful built-in buffet can showcase your family heirlooms. Front porch will be delightful to take in the morning sunshine with a cup of coffee, or relax in the fenced in back yard. Endless possibilities for the 3rd bedroom with an expandable attic! This is being sold in ''AS IS'' condition, and being conveyed by a Guardian's deed.
Zillow last checked: 8 hours ago
Listing updated: May 23, 2025 at 07:03am
Listed by:
Gaby Boutillier 414-531-0785,
Coldwell Banker Realty
Bought with:
Jessica D Hernandez
Source: WIREX MLS,MLS#: 1911071 Originating MLS: Metro MLS
Originating MLS: Metro MLS
Facts & features
Interior
Bedrooms & bathrooms
- Bedrooms: 3
- Bathrooms: 1
- Full bathrooms: 1
- Main level bedrooms: 2
Primary bedroom
- Level: Upper
- Area: 126
- Dimensions: 14 x 9
Bedroom 2
- Level: Main
- Area: 99
- Dimensions: 11 x 9
Bedroom 3
- Level: Main
- Area: 63
- Dimensions: 9 x 7
Bathroom
- Features: Shower Over Tub
Dining room
- Level: Main
- Area: 72
- Dimensions: 9 x 8
Kitchen
- Level: Main
- Area: 100
- Dimensions: 10 x 10
Living room
- Level: Main
- Area: 132
- Dimensions: 12 x 11
Heating
- Natural Gas, Forced Air
Cooling
- Central Air
Appliances
- Included: Dryer, Oven, Range, Washer
Features
- Flooring: Wood or Sim.Wood Floors
- Basement: Block,Full
- Attic: Expandable
Interior area
- Total structure area: 1,031
- Total interior livable area: 1,031 sqft
Property
Parking
- Total spaces: 2
- Parking features: Detached, 2 Car
- Garage spaces: 2
Features
- Levels: One and One Half
- Stories: 1
- Fencing: Fenced Yard
Lot
- Size: 4,356 sqft
- Dimensions: 32 x 140
- Features: Sidewalks
Details
- Parcel number: 4591554000
- Zoning: RT4
- Special conditions: Arms Length
Construction
Type & style
- Home type: SingleFamily
- Architectural style: Bungalow
- Property subtype: Single Family Residence
Materials
- Aluminum/Steel, Aluminum Siding
Condition
- 21+ Years
- New construction: No
- Year built: 1922
Utilities & green energy
- Sewer: Public Sewer
- Water: Public
Community & neighborhood
Location
- Region: Milwaukee
- Municipality: Milwaukee
Price history
| Date | Event | Price |
|---|---|---|
| 5/23/2025 | Sold | $135,000+13.4%$131/sqft |
Source: | ||
| 5/2/2025 | Pending sale | $119,000$115/sqft |
Source: | ||
| 3/31/2025 | Contingent | $119,000$115/sqft |
Source: | ||
| 3/27/2025 | Listed for sale | $119,000$115/sqft |
Source: | ||
Public tax history
| Year | Property taxes | Tax assessment |
|---|---|---|
| 2022 | $2,629 +4.9% | $110,400 +22.7% |
| 2021 | $2,505 | $90,000 |
| 2020 | $2,505 | $90,000 |
Find assessor info on the county website
Neighborhood: Muskego Way
Nearby schools
GreatSchools rating
- 2/10Mitchell Integrated Arts SchoolGrades: PK-8Distance: 0.2 mi
- 3/10South Division High SchoolGrades: 9-12Distance: 0.7 mi
- 4/10Hayes Bilingual SchoolGrades: PK-8Distance: 1.2 mi
Schools provided by the listing agent
- District: Milwaukee
Source: WIREX MLS. This data may not be complete. We recommend contacting the local school district to confirm school assignments for this home.

Get pre-qualified for a loan
At Zillow Home Loans, we can pre-qualify you in as little as 5 minutes with no impact to your credit score.An equal housing lender. NMLS #10287.
Sell for more on Zillow
Get a free Zillow Showcase℠ listing and you could sell for .
$193,400
2% more+ $3,868
With Zillow Showcase(estimated)
$197,268