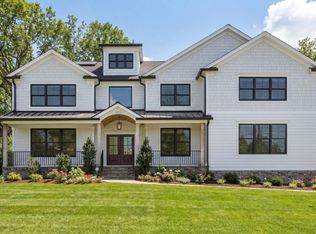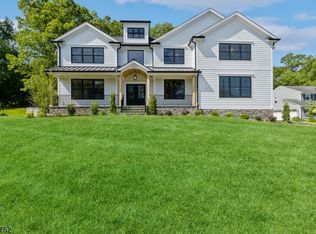Outside has been beautifully painted and new young landscaping has been planted. Property is an amazing value. Fresh and updated. Move in ready with newer kitchens and bathrooms! Inside is beautifully renovated with kitcheFranklin Grade School and Roosevelt middle school! This gorgeous Westfield home is convenient to NYC transportation. Beautifully updated 4 bedroom custom split level home majestically set on a wide cul de sac with excellent set back from the street. A private wooded backyard backing up to Estate homes. In addition, the home features views from every room, hardwood floors and porcelain planking throughout. Murano glass back splash in kitchen. This home is also a brief walk to the bus to NYC which arrives at Port Authority.
This property is off market, which means it's not currently listed for sale or rent on Zillow. This may be different from what's available on other websites or public sources.

