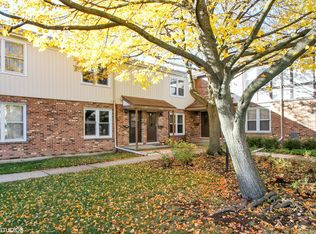Welcome to 1619 Patriot Rd, a beautifully remodeled gem nestled in the heart of Glenview. This exquisite residence boasts modern finishes and an open layout, perfect for both entertaining and everyday living. As you step inside, you'll be greeted by a spacious foyer that leads into a sun-filled living room, showcasing new hardwood floors and large windows that offer scenic views of the lush, landscaped yard. The brand-new kitchen is a culinary enthusiast's dream, featuring stainless steel appliances, quartz countertops, and ample cabinet space, all opening seamlessly to the dining area. With 5 bedrooms and 5 fully remodeled bathrooms, this home provides comfort and style for the entire family. The master suite is a retreat in itself, complete with a luxurious en-suite bathroom, an oversized soaking tub, a large sitting area, and generous closet space. Also featuring several balconies, and a bedroom on the first floor with a full bath! Step outside to enjoy a backyard oasis-ideal for summer gatherings or quiet evenings under the stars. Situated in a family-friendly neighborhood, you're just moments away from top-rated schools, parks, shopping, and dining. Don't miss the opportunity to make this stunning remodeled home your own. Schedule a showing today and experience the perfect blend of luxury and convenience at 1619 Patriot Rd!
House for rent
$8,500/mo
1619 Patriot Blvd, Glenview, IL 60026
5beds
3,248sqft
Price may not include required fees and charges.
Singlefamily
Available now
Cats, dogs OK
Central air
Electric dryer hookup laundry
2 Attached garage spaces parking
Natural gas, forced air, fireplace
What's special
- 9 days
- on Zillow |
- -- |
- -- |
Travel times
Facts & features
Interior
Bedrooms & bathrooms
- Bedrooms: 5
- Bathrooms: 5
- Full bathrooms: 4
- 1/2 bathrooms: 1
Heating
- Natural Gas, Forced Air, Fireplace
Cooling
- Central Air
Appliances
- Included: WD Hookup
- Laundry: Electric Dryer Hookup, Gas Dryer Hookup, Hookups, Main Level
Features
- 1st Floor Bedroom, Cathedral Ceiling(s), In-Law Floorplan, WD Hookup
- Flooring: Hardwood
- Has basement: Yes
- Has fireplace: Yes
Interior area
- Total interior livable area: 3,248 sqft
Property
Parking
- Total spaces: 2
- Parking features: Attached, Garage, Covered
- Has attached garage: Yes
- Details: Contact manager
Features
- Exterior features: 1st Floor Bedroom, Attached, Bedroom 5, Cathedral Ceiling(s), Electric Dryer Hookup, Garage, Garage Owned, Gardener included in rent, Gas Dryer Hookup, Heating system: Forced Air, Heating: Gas, In-Law Floorplan, Main Level, No Disability Access, On Site, Sitting Room
Details
- Parcel number: 0427305007
Construction
Type & style
- Home type: SingleFamily
- Property subtype: SingleFamily
Materials
- Aluminum Siding
Condition
- Year built: 2001
Community & HOA
Location
- Region: Glenview
Financial & listing details
- Lease term: Contact For Details
Price history
| Date | Event | Price |
|---|---|---|
| 5/30/2025 | Price change | $1,290,000-2.6%$397/sqft |
Source: | ||
| 5/29/2025 | Listed for rent | $8,500+63.5%$3/sqft |
Source: MRED as distributed by MLS GRID #12377293 | ||
| 5/17/2025 | Price change | $1,325,000-7%$408/sqft |
Source: | ||
| 5/7/2025 | Price change | $1,425,000-4.9%$439/sqft |
Source: | ||
| 4/28/2025 | Price change | $1,499,000-6.3%$462/sqft |
Source: | ||
![[object Object]](https://photos.zillowstatic.com/fp/2d4ade5f0f29544d646a83edcc786492-p_i.jpg)
