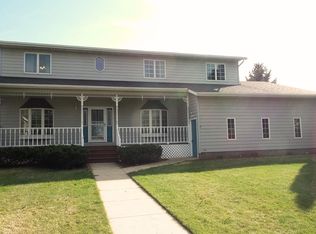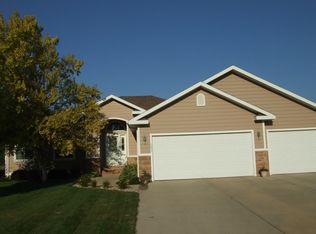Beautiful custom built home by Dennis Homola! Here is a great opportunity to own a home with fabulous amenities and many custom features. Spacious rooms, daylight windows in the lower level, beautiful Asian Walnut floors, sunroom, and a enormous family room in the lower level. Situated on a gorgeous lot with meticulous landscaping and Indian Hills common area in the back yard!
This property is off market, which means it's not currently listed for sale or rent on Zillow. This may be different from what's available on other websites or public sources.

