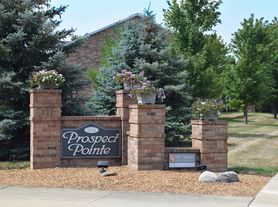Available Now! 1619 Lyndhurst Dr,Savoy, 61874
2 Bedroom 1 Bathroom Apartment. Located at the heart of Savoy. Walking distance to the movie theater, Supermarket, and restaurants. Right next to the bus station, 15 mins bus ride/7 mins drive to UIUC campus. One parking spot available. Newly renovated! In unit laundry and central AC available.
Rent: $1390/month
Requirements: minimum FICO of 650 and monthly income at least 3x the rent
Utilities: tenants pay for electricity water, internet
Renter pays utilities and internet
Apartment for rent
Accepts Zillow applications
$1,390/mo
1619 Lyndhurst Dr APT F, Savoy, IL 61874
2beds
864sqft
Price may not include required fees and charges.
Apartment
Available Sun May 17 2026
No pets
Central air
In unit laundry
Off street parking
Forced air
What's special
In unit laundry
- 8 days |
- -- |
- -- |
Zillow last checked: 8 hours ago
Listing updated: November 28, 2025 at 10:41pm
Travel times
Facts & features
Interior
Bedrooms & bathrooms
- Bedrooms: 2
- Bathrooms: 1
- Full bathrooms: 1
Heating
- Forced Air
Cooling
- Central Air
Appliances
- Included: Dishwasher, Dryer, Freezer, Oven, Refrigerator, Washer
- Laundry: In Unit
Interior area
- Total interior livable area: 864 sqft
Property
Parking
- Parking features: Off Street
- Details: Contact manager
Features
- Exterior features: Electricity not included in rent, Heating system: Forced Air, Internet not included in rent, Water not included in rent
Details
- Parcel number: 32025306043
Construction
Type & style
- Home type: Apartment
- Property subtype: Apartment
Building
Management
- Pets allowed: No
Community & HOA
Location
- Region: Savoy
Financial & listing details
- Lease term: 1 Year
Price history
| Date | Event | Price |
|---|---|---|
| 10/17/2025 | Listed for rent | $1,390$2/sqft |
Source: Zillow Rentals | ||
| 4/28/2025 | Sold | $114,000-0.9%$132/sqft |
Source: Public Record | ||
| 4/27/2025 | Listing removed | $1,390$2/sqft |
Source: Zillow Rentals | ||
| 1/27/2025 | Listed for rent | $1,390$2/sqft |
Source: Zillow Rentals | ||
| 1/7/2025 | Sold | $115,000-5.7%$133/sqft |
Source: | ||
