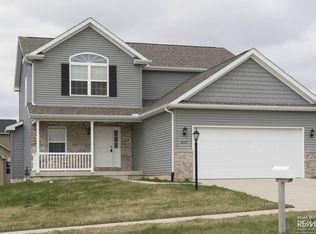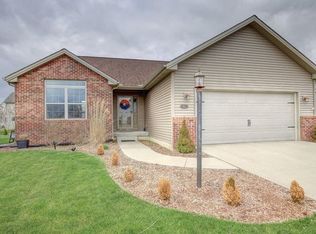Closed
$332,500
1619 Hunters Ridge Ct, Mahomet, IL 61853
3beds
2,080sqft
Single Family Residence
Built in 2016
7,840.8 Square Feet Lot
$377,600 Zestimate®
$160/sqft
$2,576 Estimated rent
Home value
$377,600
$359,000 - $396,000
$2,576/mo
Zestimate® history
Loading...
Owner options
Explore your selling options
What's special
Open Sunday 26th from 2-4pm!! Stunning home in the exclusive Hunters Ridge is here!!! A nice covered front porch welcomes you into a vaulted 2 story entryway showcasing quality finishes and fresh paint. Hardwood flooring leads you into a dining/office space with big windows and lots of light. As you enter the kitchen, you will notice the ceramic floors, granite countertops, premium appliances and open concept into the family room. There is plenty of countertop space with a peninsula and seating- cooks can entertain here! Plenty of room for a big table in the eat in kitchen. New carpets in the family room and a gas fireplace, set the mood and bring some heat. Large unfinished basement with 9' CEILINGS, has bathroom rough in's in place, large egress window for future bedroom, and a spot for another additional family room, OR just leave it as it is and use right now. Walls have been insulated and covered. A unique double sided staircase makes the upstairs convenient to get to. On the 2nd level, new carpets and updated paint throughout, a large master suite with cathedral ceilings, ample sized walk in closet and private master bath become a needed retreat after a long day. Each bedroom is spacious and has it's own walk in closet with added ceiling fans. Outside, lots of attention has been paid to extend the living space out with a new concrete patio area, stone walls, and perfect (low maintenance) landscaping. The 3 car garage is noteworthy, AND has a 240v EV charger already in place. This home is as close to perfect as you can get, don't wait around!!!
Zillow last checked: 8 hours ago
Listing updated: May 18, 2023 at 01:02am
Listing courtesy of:
Nick Taylor, CRB,CRS,GRI 217-377-4353,
Taylor Realty Associates,
Josh Hinkle 217-840-4375,
Taylor Realty Associates
Bought with:
Barbara Gallivan
KELLER WILLIAMS-TREC
Source: MRED as distributed by MLS GRID,MLS#: 11742409
Facts & features
Interior
Bedrooms & bathrooms
- Bedrooms: 3
- Bathrooms: 3
- Full bathrooms: 2
- 1/2 bathrooms: 1
Primary bedroom
- Features: Flooring (Carpet), Bathroom (Full)
- Level: Second
- Area: 225 Square Feet
- Dimensions: 15X15
Bedroom 2
- Features: Flooring (Carpet)
- Level: Second
- Area: 196 Square Feet
- Dimensions: 14X14
Bedroom 3
- Features: Flooring (Carpet)
- Level: Second
- Area: 140 Square Feet
- Dimensions: 10X14
Dining room
- Features: Flooring (Ceramic Tile)
- Level: Main
- Area: 165 Square Feet
- Dimensions: 11X15
Family room
- Features: Flooring (Carpet)
- Level: Main
- Area: 238 Square Feet
- Dimensions: 17X14
Kitchen
- Features: Kitchen (Eating Area-Table Space), Flooring (Ceramic Tile)
- Level: Main
- Area: 143 Square Feet
- Dimensions: 13X11
Laundry
- Level: Main
- Area: 42 Square Feet
- Dimensions: 7X6
Heating
- Natural Gas
Cooling
- Central Air
Appliances
- Included: Range, Microwave, Dishwasher, Disposal
- Laundry: Main Level
Features
- Cathedral Ceiling(s), 1st Floor Full Bath, Walk-In Closet(s), High Ceilings, Open Floorplan, Granite Counters
- Flooring: Hardwood
- Basement: Unfinished,Full
- Number of fireplaces: 1
- Fireplace features: Gas Log
Interior area
- Total structure area: 3,080
- Total interior livable area: 2,080 sqft
- Finished area below ground: 0
Property
Parking
- Total spaces: 3
- Parking features: On Site, Garage Owned, Attached, Garage
- Attached garage spaces: 3
Accessibility
- Accessibility features: No Disability Access
Features
- Stories: 2
- Patio & porch: Patio, Porch
Lot
- Size: 7,840 sqft
- Dimensions: 117X63X115X73
Details
- Parcel number: 151314403022
- Special conditions: Exclusions-Call List Office
- Other equipment: Sump Pump
Construction
Type & style
- Home type: SingleFamily
- Architectural style: Traditional
- Property subtype: Single Family Residence
Materials
- Brick, Vinyl Siding
- Foundation: Concrete Perimeter
Condition
- New construction: No
- Year built: 2016
Utilities & green energy
- Electric: 200+ Amp Service
- Sewer: Public Sewer
- Water: Public
Community & neighborhood
Security
- Security features: Carbon Monoxide Detector(s)
Community
- Community features: Sidewalks, Street Paved
Location
- Region: Mahomet
- Subdivision: Hunter's Ridge
HOA & financial
HOA
- Has HOA: Yes
- HOA fee: $100 annually
- Services included: None
Other
Other facts
- Listing terms: VA
- Ownership: Fee Simple
Price history
| Date | Event | Price |
|---|---|---|
| 5/12/2023 | Sold | $332,500+0.8%$160/sqft |
Source: | ||
| 3/27/2023 | Contingent | $330,000$159/sqft |
Source: | ||
| 3/25/2023 | Listed for sale | $330,000+28.9%$159/sqft |
Source: | ||
| 10/29/2018 | Sold | $256,000-3.4%$123/sqft |
Source: | ||
| 10/29/2018 | Listed for sale | $264,900$127/sqft |
Source: RE/MAX REALTY ASSOCIATES-MAHO #10005902 | ||
Public tax history
| Year | Property taxes | Tax assessment |
|---|---|---|
| 2024 | $8,760 +8.4% | $118,940 +10% |
| 2023 | $8,083 +7.8% | $108,130 +8.5% |
| 2022 | $7,496 +5.5% | $99,660 +5.8% |
Find assessor info on the county website
Neighborhood: 61853
Nearby schools
GreatSchools rating
- NAMiddletown Early Childhood CenterGrades: PK-2Distance: 0.4 mi
- 9/10Mahomet-Seymour Jr High SchoolGrades: 6-8Distance: 1.8 mi
- 8/10Mahomet-Seymour High SchoolGrades: 9-12Distance: 2 mi
Schools provided by the listing agent
- Elementary: Mahomet Elementary School
- Middle: Mahomet Junior High School
- High: Mahomet-Seymour High School
- District: 3
Source: MRED as distributed by MLS GRID. This data may not be complete. We recommend contacting the local school district to confirm school assignments for this home.

Get pre-qualified for a loan
At Zillow Home Loans, we can pre-qualify you in as little as 5 minutes with no impact to your credit score.An equal housing lender. NMLS #10287.

