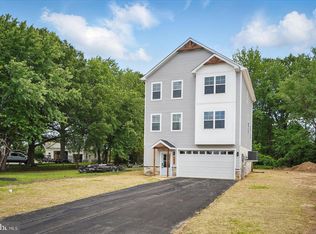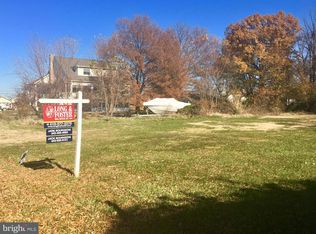Sold for $625,000
$625,000
1619 Holly Tree Rd, Middle River, MD 21220
4beds
2,340sqft
Single Family Residence
Built in 2025
10,454 Square Feet Lot
$628,800 Zestimate®
$267/sqft
$3,535 Estimated rent
Home value
$628,800
$578,000 - $685,000
$3,535/mo
Zestimate® history
Loading...
Owner options
Explore your selling options
What's special
NEW CONSTRUCTION WATER VIEW HOME IN BOWLEYS QUARTERS WITHIN WALKING DISTANCE TO MARINA - nestled on a quiet street this home offers buyers an incredible floor plan with main level living area w/ hardwood floors throughout, chef's kitchen with oversized island, ss appliances, custom cabinetry w/ tile backsplash & under cabinet lighting, large separate dining area & living room with electric fireplace. Also on the main level is a large bedroom suite with connecting full bath, pantry, coat closet and half bathroom. Upper level of home offers remarkable owner's suite with huge walk-in closet, private bathroom with separate soaking tub & shower, double bowl vanity & linen closet w/ massive owner's bedroom. Two oversized bedrooms also on the upper level with convenient hallway laundry access & full bathroom. Additional home features include large oversized two car garage, main level deck & one year builder warranty.
Zillow last checked: 8 hours ago
Listing updated: November 03, 2025 at 05:40pm
Listed by:
Andrew Lehr 443-602-4766,
VYBE Realty
Bought with:
Sherri Hill, 651570
Coldwell Banker Realty
Source: Bright MLS,MLS#: MDBC2128574
Facts & features
Interior
Bedrooms & bathrooms
- Bedrooms: 4
- Bathrooms: 4
- Full bathrooms: 3
- 1/2 bathrooms: 1
- Main level bathrooms: 2
- Main level bedrooms: 1
Basement
- Area: 0
Heating
- Forced Air, Electric
Cooling
- Central Air, Ceiling Fan(s), Electric
Appliances
- Included: Electric Water Heater
Features
- Has basement: No
- Number of fireplaces: 1
- Fireplace features: Electric
Interior area
- Total structure area: 2,340
- Total interior livable area: 2,340 sqft
- Finished area above ground: 2,340
- Finished area below ground: 0
Property
Parking
- Total spaces: 2
- Parking features: Garage Door Opener, Attached
- Attached garage spaces: 2
Accessibility
- Accessibility features: None
Features
- Levels: Three
- Stories: 3
- Pool features: None
- Has view: Yes
- View description: Water, Bay
- Has water view: Yes
- Water view: Water,Bay
- Waterfront features: Bayside, Cove
Lot
- Size: 10,454 sqft
Details
- Additional structures: Above Grade, Below Grade
- Parcel number: 04152500015303
- Zoning: RC5
- Special conditions: Standard
Construction
Type & style
- Home type: SingleFamily
- Architectural style: Traditional
- Property subtype: Single Family Residence
Materials
- Vinyl Siding
- Foundation: Slab
Condition
- Excellent
- New construction: Yes
- Year built: 2025
Details
- Builder name: CLEARWATER PROPERTIES LLC
Utilities & green energy
- Sewer: Public Sewer
- Water: Public
Community & neighborhood
Location
- Region: Middle River
- Subdivision: Middle River
Other
Other facts
- Listing agreement: Exclusive Right To Sell
- Ownership: Fee Simple
Price history
| Date | Event | Price |
|---|---|---|
| 11/3/2025 | Sold | $625,000+0.8%$267/sqft |
Source: | ||
| 10/2/2025 | Contingent | $619,900$265/sqft |
Source: | ||
| 5/30/2025 | Price change | $619,900-4.6%$265/sqft |
Source: | ||
| 4/10/2025 | Listed for sale | $649,900+584.1%$278/sqft |
Source: | ||
| 7/28/2023 | Sold | $95,000-50%$41/sqft |
Source: | ||
Public tax history
| Year | Property taxes | Tax assessment |
|---|---|---|
| 2025 | $1,747 +214.1% | $558,733 +1117.3% |
| 2024 | $556 +104.9% | $45,900 +104.9% |
| 2023 | $271 | $22,400 |
Find assessor info on the county website
Neighborhood: Bowleys Quarters
Nearby schools
GreatSchools rating
- 4/10Seneca Elementary SchoolGrades: PK-5Distance: 2 mi
- 2/10Middle River Middle SchoolGrades: 6-8Distance: 4.7 mi
- 2/10Kenwood High SchoolGrades: 9-12Distance: 4.6 mi
Schools provided by the listing agent
- District: Baltimore County Public Schools
Source: Bright MLS. This data may not be complete. We recommend contacting the local school district to confirm school assignments for this home.
Get a cash offer in 3 minutes
Find out how much your home could sell for in as little as 3 minutes with a no-obligation cash offer.
Estimated market value$628,800
Get a cash offer in 3 minutes
Find out how much your home could sell for in as little as 3 minutes with a no-obligation cash offer.
Estimated market value
$628,800

