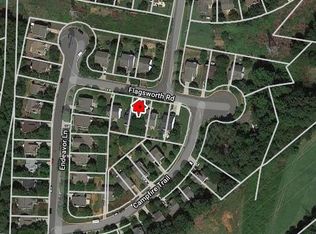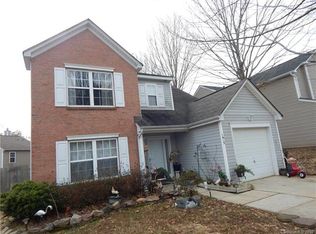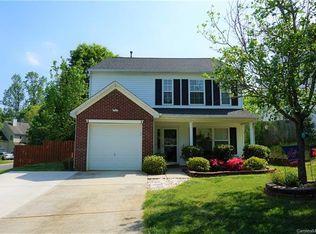Beautifully maintained home in sought after Forest Oaks Sub Division. Home completely renovated in November 2018. All new flooring, paint throughout, completely remodeled kitchens and baths, new doors and all new fixtures. New fence added in January 2019. Expanded patio with new pavers. One of the largest floor plan models in the neighborhood and only one of a few with a 2 car garage. Convenient to shopping and restaurants. Less than a mile to Lake Wylie. Do not wait as this home will go fast!
This property is off market, which means it's not currently listed for sale or rent on Zillow. This may be different from what's available on other websites or public sources.


