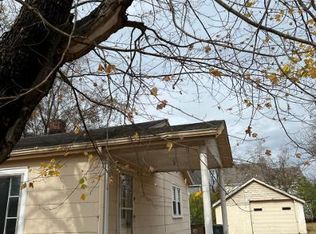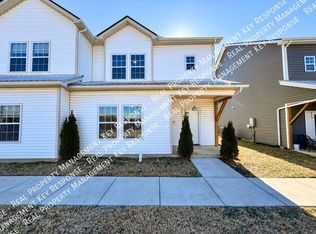Newly renovated 3 bed 2 bath house on a quiet street 10 minutes away from downtown. Rent includes electricity, water/sewer, high speed internet & lawn care Pet friendly, fenced in yard Landlord lives in small building out back Pet friendly, no smoking inside, fenced in yard, 2 uncovered parking spaces out front, rent includes electricity, water/sewer, high speed internet & lawn care
This property is off market, which means it's not currently listed for sale or rent on Zillow. This may be different from what's available on other websites or public sources.

