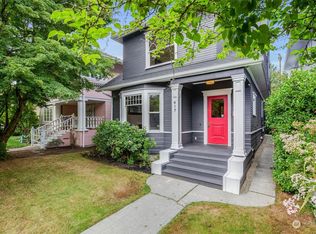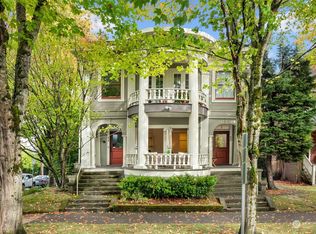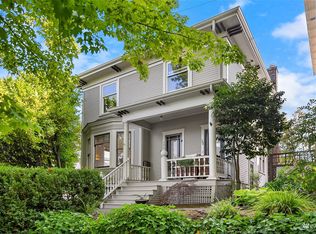Sold
Listed by:
Carolyn J. Erickson,
Windermere Real Estate Co.
Bought with: COMPASS
$2,110,000
1619 E Republican Street, Seattle, WA 98112
4beds
3,730sqft
Single Family Residence
Built in 1906
4,051.08 Square Feet Lot
$2,099,100 Zestimate®
$566/sqft
$7,086 Estimated rent
Home value
$2,099,100
$1.93M - $2.29M
$7,086/mo
Zestimate® history
Loading...
Owner options
Explore your selling options
What's special
Sunlight floods this turn of the century 3-4 bedroom, 3.5 bath home with major renovations that provide flexible spaces for work, relaxation and togetherness. Hardwood floors are throughout all three floors. Flexible spaces for your own creative use. Chef’s kitchen and dining room flow seamlessly out to an expansive deck complete with swim spa and private gardens for unforgettable gatherings. Rare two car garage provides the foundation for a charming DADU above – current owner used it for an artist’s studio but it’s perfect for guests, office or rental as well. Air conditioning/heat pump in both the house and studio. Enjoy living near 15th Ave E shops and dining + a sweet residential pocket of friendly neighbors. Welcome home to the hill!
Zillow last checked: 8 hours ago
Listing updated: December 20, 2024 at 04:02am
Listed by:
Carolyn J. Erickson,
Windermere Real Estate Co.
Bought with:
Mary Lavern-Oakes, 123457
COMPASS
Source: NWMLS,MLS#: 2296055
Facts & features
Interior
Bedrooms & bathrooms
- Bedrooms: 4
- Bathrooms: 5
- 3/4 bathrooms: 3
- 1/2 bathrooms: 1
- Main level bathrooms: 1
Primary bedroom
- Description: Master bedroom w/walk in closet, en suite 3.4 bath as well as second laundry
- Level: Second
Bedroom
- Description: Bedroom has double closets and large windows, oak floors
- Level: Second
Bedroom
- Description: Spacious guest suite with 3/4 bath, windows on 3 sides and hardwood floors
- Level: Third
Bathroom three quarter
- Description: 3/4 bath with fun wallpaper
- Level: Garage
Bathroom three quarter
- Description: En suite for guest quarters
- Level: Third
Bathroom three quarter
- Description: Large tiled shower w/glass doors
- Level: Second
Other
- Description: Powder room conveniently located near back of house leading to outdoor deck and spa. Handy coat /storage hall
- Level: Main
Dining room
- Description: Dining room is open to kitchen with high ceilings, oak floors
- Level: Main
Entry hall
- Description: Formal entry with open staircase to second floor
- Level: Main
Other
- Description: This room has been an office, nursery and sitting room. Many possibilities open to staircase
- Level: Second
Great room
- Description: Studio w/murphy bed
- Level: Garage
Kitchen with eating space
- Description: Island kitchen with updated stainless appliances, oak floors, corian counters, two large walk in pantry
- Level: Main
Kitchen without eating space
- Description: Newer kitchen in Dadu
- Level: Garage
Living room
- Description: Sunlit room with gas frple, oak floors, large windows
- Level: Main
Other
- Description: Studio guest quarters above garage. Murphy bed, kitchen, 3/4 bath and laundry. Perfect for guests, home office or DADU
- Level: Garage
Heating
- Fireplace(s), Baseboard, Forced Air, Heat Pump, Hot Water Recirc Pump
Cooling
- Central Air, Forced Air, Heat Pump
Appliances
- Included: Dishwasher(s), Dryer(s), Disposal, Refrigerator(s), Stove(s)/Range(s), Trash Compactor, Washer(s), Garbage Disposal, Water Heater: Gas, Water Heater Location: basement
Features
- Bath Off Primary, Dining Room, High Tech Cabling, Walk-In Pantry
- Flooring: Ceramic Tile, Concrete, Hardwood
- Windows: Double Pane/Storm Window, Skylight(s)
- Basement: Unfinished
- Number of fireplaces: 1
- Fireplace features: Gas, Main Level: 1, Fireplace
Interior area
- Total structure area: 3,290
- Total interior livable area: 3,730 sqft
Property
Parking
- Total spaces: 2
- Parking features: Detached Garage
- Garage spaces: 2
Features
- Levels: Multi/Split
- Entry location: Main
- Patio & porch: Bath Off Primary, Ceramic Tile, Concrete, Double Pane/Storm Window, Dining Room, Fireplace, Hardwood, High Tech Cabling, Hot Tub/Spa, Security System, Skylight(s), Walk-In Closet(s), Walk-In Pantry, Water Heater
- Pool features: Above Ground
- Has spa: Yes
- Spa features: Indoor
Lot
- Size: 4,051 sqft
- Features: Curbs, Paved, Sidewalk, Cable TV, Deck, Fenced-Fully, Gas Available, High Speed Internet, Outbuildings, Sprinkler System
- Topography: Level
Details
- Additional structures: ADU Beds: 1, ADU Baths: 1
- Parcel number: 4232400880
- Zoning description: NR3,Jurisdiction: City
- Special conditions: Standard
Construction
Type & style
- Home type: SingleFamily
- Architectural style: Traditional
- Property subtype: Single Family Residence
Materials
- Wood Siding
- Foundation: Concrete Ribbon, See Remarks
- Roof: Composition
Condition
- Year built: 1906
- Major remodel year: 2005
Utilities & green energy
- Electric: Company: Public
- Sewer: Sewer Connected, Company: Utilities
- Water: Public, Company: Seattle
- Utilities for property: Xfinity, Zfinity
Community & neighborhood
Security
- Security features: Security System
Location
- Region: Seattle
- Subdivision: Capitol Hill
Other
Other facts
- Listing terms: Cash Out,Conventional
- Cumulative days on market: 183 days
Price history
| Date | Event | Price |
|---|---|---|
| 11/19/2024 | Sold | $2,110,000-8.3%$566/sqft |
Source: | ||
| 10/25/2024 | Pending sale | $2,300,000$617/sqft |
Source: | ||
| 10/12/2024 | Price change | $2,300,000-8%$617/sqft |
Source: | ||
| 9/27/2024 | Listed for sale | $2,500,000+66.7%$670/sqft |
Source: | ||
| 10/31/2016 | Sold | $1,500,000+29.3%$402/sqft |
Source: | ||
Public tax history
| Year | Property taxes | Tax assessment |
|---|---|---|
| 2024 | $15,735 +7.4% | $1,647,000 +5.7% |
| 2023 | $14,648 +2.5% | $1,558,000 -8.2% |
| 2022 | $14,290 +2.3% | $1,697,000 +11.1% |
Find assessor info on the county website
Neighborhood: Capitol Hill
Nearby schools
GreatSchools rating
- 9/10Stevens Elementary SchoolGrades: K-5Distance: 0.6 mi
- 7/10Edmonds S. Meany Middle SchoolGrades: 6-8Distance: 0.3 mi
- 8/10Garfield High SchoolGrades: 9-12Distance: 1.3 mi
Schools provided by the listing agent
- Elementary: Seattle Public Sch
- Middle: Seattle Public Sch
- High: Seattle Public Sch
Source: NWMLS. This data may not be complete. We recommend contacting the local school district to confirm school assignments for this home.
Sell for more on Zillow
Get a free Zillow Showcase℠ listing and you could sell for .
$2,099,100
2% more+ $41,982
With Zillow Showcase(estimated)
$2,141,082


