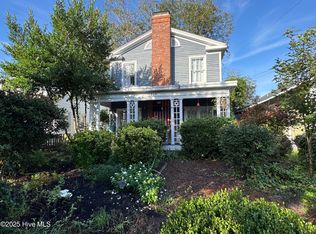Sold for $475,000 on 06/10/25
$475,000
1619 Chestnut Street, Wilmington, NC 28401
3beds
2,610sqft
Single Family Residence
Built in 1922
10,018.8 Square Feet Lot
$481,800 Zestimate®
$182/sqft
$3,531 Estimated rent
Home value
$481,800
$443,000 - $520,000
$3,531/mo
Zestimate® history
Loading...
Owner options
Explore your selling options
What's special
Seize the opportunity to own this stunning 2-story colonial brick home in the desirable downtown district! Featuring a private driveway with parking at the rear, this charming home offers three bedrooms and 2.5 bathrooms, including a spacious main bedroom with an en-suite bathroom for ultimate privacy. The entryway boasts a grand staircase that welcomes you as soon as you step through the front door. Inside, enjoy elegant pocket doors, a cozy fireplace, and unique built-ins, including a butler's pantry station. A convenient staircase leads directly to the kitchen, combining both style and function.
Zillow last checked: 8 hours ago
Listing updated: June 11, 2025 at 11:57am
Listed by:
Gloria J Baker 910-619-6358,
Sold Buy the Sea Realty
Bought with:
Tiffany Williamson, 279179
Navigate Realty
Source: Hive MLS,MLS#: 100497638 Originating MLS: Cape Fear Realtors MLS, Inc.
Originating MLS: Cape Fear Realtors MLS, Inc.
Facts & features
Interior
Bedrooms & bathrooms
- Bedrooms: 3
- Bathrooms: 3
- Full bathrooms: 2
- 1/2 bathrooms: 1
Bedroom 1
- Level: Second
- Dimensions: 20 x 12
Bedroom 2
- Level: Second
- Dimensions: 14 x 13
Bedroom 3
- Level: Second
- Dimensions: 13 x 12
Bonus room
- Level: First
- Dimensions: 25 x 10
Dining room
- Level: First
- Dimensions: 15 x 11
Kitchen
- Level: First
- Dimensions: 21 x 5
Living room
- Level: First
- Dimensions: 26 x 11
Office
- Level: Second
- Dimensions: 9.2 x 9.7
Heating
- Forced Air, Electric
Cooling
- Central Air
Appliances
- Included: Electric Cooktop, Dishwasher
- Laundry: In Basement
Features
- Bookcases, Pantry, Basement
- Flooring: Carpet, Tile, Wood
- Has fireplace: No
- Fireplace features: None
Interior area
- Total structure area: 2,610
- Total interior livable area: 2,610 sqft
Property
Parking
- Total spaces: 2
- Parking features: Gravel, Off Street, Paved
- Uncovered spaces: 2
Accessibility
- Accessibility features: None
Features
- Levels: Two
- Stories: 2
- Patio & porch: Patio
- Exterior features: None
- Pool features: None
- Fencing: Chain Link,Front Yard,Partial,Wood,Privacy
Lot
- Size: 10,018 sqft
- Features: Front Yard, Corner Lot
Details
- Parcel number: R04818009006000
- Zoning: R-7
- Special conditions: Standard
Construction
Type & style
- Home type: SingleFamily
- Property subtype: Single Family Residence
Materials
- Brick
- Foundation: Crawl Space
- Roof: Architectural Shingle
Condition
- New construction: No
- Year built: 1922
Utilities & green energy
- Sewer: Public Sewer
- Water: Public
- Utilities for property: Sewer Available, Water Available
Green energy
- Green verification: None
Community & neighborhood
Location
- Region: Wilmington
- Subdivision: Not In Subdivision
Other
Other facts
- Listing agreement: Exclusive Right To Sell
- Listing terms: Cash,Conventional,FHA
- Road surface type: Paved
Price history
| Date | Event | Price |
|---|---|---|
| 6/10/2025 | Sold | $475,000-9.5%$182/sqft |
Source: | ||
| 5/12/2025 | Contingent | $525,000$201/sqft |
Source: | ||
| 4/20/2025 | Price change | $525,000-3.5%$201/sqft |
Source: | ||
| 4/13/2025 | Price change | $544,000-0.9%$208/sqft |
Source: | ||
| 3/29/2025 | Listed for sale | $549,000+120.5%$210/sqft |
Source: | ||
Public tax history
| Year | Property taxes | Tax assessment |
|---|---|---|
| 2024 | $3,115 +3% | $358,000 |
| 2023 | $3,025 -0.6% | $358,000 |
| 2022 | $3,043 -0.7% | $358,000 |
Find assessor info on the county website
Neighborhood: Northside
Nearby schools
GreatSchools rating
- 5/10Annie H Snipes ElementaryGrades: K-5Distance: 0.4 mi
- 6/10Williston MiddleGrades: 6-8Distance: 0.7 mi
- 3/10New Hanover HighGrades: 9-12Distance: 0.3 mi
Schools provided by the listing agent
- Elementary: Snipes
- Middle: Williston
- High: New Hanover
Source: Hive MLS. This data may not be complete. We recommend contacting the local school district to confirm school assignments for this home.

Get pre-qualified for a loan
At Zillow Home Loans, we can pre-qualify you in as little as 5 minutes with no impact to your credit score.An equal housing lender. NMLS #10287.
Sell for more on Zillow
Get a free Zillow Showcase℠ listing and you could sell for .
$481,800
2% more+ $9,636
With Zillow Showcase(estimated)
$491,436