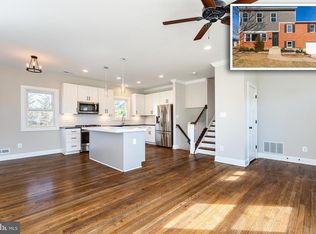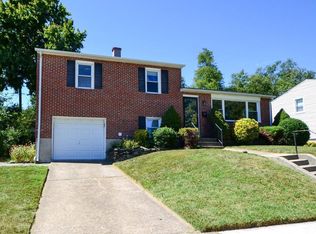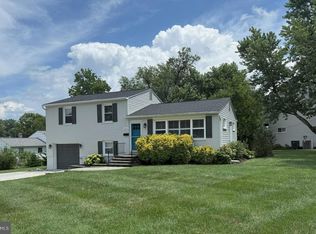Wonderful 3 Bedroom, 2 Bath Rancher In Convenient Location. Hardwood Floors In Living/Dining Room And Bedrooms. Recent Architectural Roof. Large Finished Lower Level With Sliders To Patio. Flat Rear Yard. Come Put Your Personal Touches On This Lovely Home. Short Walk To Ridgely Middle And York Manor Swim Club. Open Sunday, 5/14, 12-2PM.
This property is off market, which means it's not currently listed for sale or rent on Zillow. This may be different from what's available on other websites or public sources.


