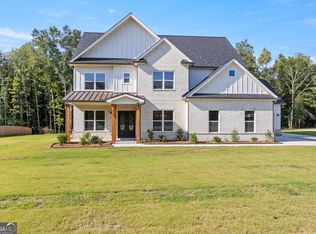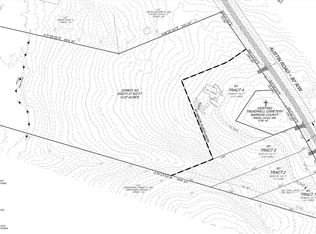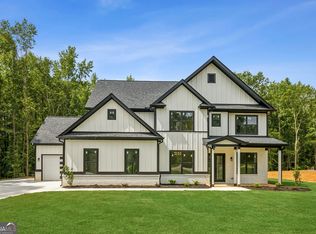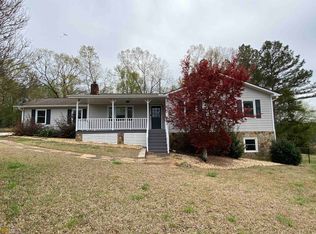Closed
$699,900
1619 Austin Rd, Winder, GA 30680
5beds
--sqft
Single Family Residence
Built in 2024
1.4 Acres Lot
$702,500 Zestimate®
$--/sqft
$2,688 Estimated rent
Home value
$702,500
$625,000 - $794,000
$2,688/mo
Zestimate® history
Loading...
Owner options
Explore your selling options
What's special
!!! PRICE IMPROVEMENT !!! Amazing Custom Built 5Bedroom 4Full Bath Craftsman Style Estate Home w 3Car Garage on Approx 1.4 Acres of Private Enjoyment showcasing an Open Concept Layout featuring Kitchen with Oversized Island and Views to Breakfast Area as well as Family/Great Room! From Covered Front Porch, enter through French doors to inviting and open Entry Foyer flanked by Formal Dining as well as a Perfect Den or Office Space! Guest/Teen/In-Law Bedroom on Main features Full Bath. Open Family Room w Fireplace flanked by Custom Designed Builtins! Spacious Kitchen showcases White Cabinetry, Quartz Counters throughout, Stainless Steel Appliances with Double Ovens and Matching Fridge, Oversized Island w Farmhouse Sink, Upgraded Lighting, Dual Pantries, 2Car Side Entry Garage w Electric Vehicle Charger and 1Car Garage facing Street plus Parking Pad perfect for the Extra Vehicle, a Favorite Water Toy or Your Luxury RV! Rear enjoyment can be had with your Oversized Covered Patio flanked by Open Level Backyard with Ample Space for that Private Workshop or your Water Oasis w Hot Tub and Swimming Pool! Main Level also features Hardwood Flooring throughout as well as Custom Stair Threads and Upper Hallway. Upper Level features Oversized Owners Main Suite appointed with Hardwood Flooring, Tray Ceilings with Crown Molding and Spa Bath Oasis showcasing Custom Built Glass Enclosed Shower, Oversized Soaking Tub with Custom Paneling, Dual Vanities w Quartz Counters, Upgraded Lighting and Plumbing Fixtures as well as two Ginormous Closets! Second Mini-Master with Walk-in Closet and Dedicated Bath as well as Two Additional Oversized Corner Bedrooms which share a bath perfect for the Kids! All that in addition to Custom Designed Oversized Laundry with Wash Sink and Quartz Counter for Perfect Folding Space! All this and So Much More just waiting for you to make it Yours! Welcome Home!!!
Zillow last checked: 8 hours ago
Listing updated: May 15, 2025 at 08:38am
Listed by:
Daniel Peret 404-593-3445,
eXp Realty
Bought with:
Amanda N Hall, 384414
Joe Stockdale Real Estate
Source: GAMLS,MLS#: 10508874
Facts & features
Interior
Bedrooms & bathrooms
- Bedrooms: 5
- Bathrooms: 4
- Full bathrooms: 4
- Main level bathrooms: 1
- Main level bedrooms: 1
Kitchen
- Features: Breakfast Area, Kitchen Island, Pantry, Solid Surface Counters, Walk-in Pantry
Heating
- Electric, Forced Air, Radiant
Cooling
- Ceiling Fan(s), Central Air
Appliances
- Included: Dishwasher, Double Oven, Electric Water Heater, Refrigerator
- Laundry: In Hall, Other, Upper Level
Features
- Bookcases, Double Vanity, In-Law Floorplan, Tray Ceiling(s), Walk-In Closet(s)
- Flooring: Carpet, Hardwood, Tile
- Windows: Double Pane Windows
- Basement: None
- Number of fireplaces: 1
- Fireplace features: Factory Built, Family Room
- Common walls with other units/homes: No Common Walls
Interior area
- Total structure area: 0
- Finished area above ground: 0
- Finished area below ground: 0
Property
Parking
- Total spaces: 6
- Parking features: Garage, Garage Door Opener, RV/Boat Parking, Side/Rear Entrance
- Has garage: Yes
Features
- Levels: Two
- Stories: 2
- Patio & porch: Patio
- Exterior features: Other
- Fencing: Privacy
- Body of water: None
Lot
- Size: 1.40 Acres
- Features: Level, Private
Details
- Additional structures: Second Garage
- Parcel number: XX122 007C
Construction
Type & style
- Home type: SingleFamily
- Architectural style: Brick Front,Contemporary,Craftsman,European,Other
- Property subtype: Single Family Residence
Materials
- Brick, Concrete
- Foundation: Slab
- Roof: Composition
Condition
- New Construction
- New construction: Yes
- Year built: 2024
Utilities & green energy
- Electric: 220 Volts
- Sewer: Septic Tank
- Water: Public
- Utilities for property: Cable Available, Electricity Available, Phone Available, Underground Utilities, Water Available
Community & neighborhood
Security
- Security features: Smoke Detector(s)
Community
- Community features: None
Location
- Region: Winder
- Subdivision: None
HOA & financial
HOA
- Has HOA: No
- Services included: None
Other
Other facts
- Listing agreement: Exclusive Agency
Price history
| Date | Event | Price |
|---|---|---|
| 5/15/2025 | Sold | $699,900 |
Source: | ||
| 5/14/2025 | Pending sale | $699,900 |
Source: | ||
| 4/25/2025 | Price change | $699,900-3.5% |
Source: | ||
| 4/5/2025 | Price change | $725,000-2% |
Source: | ||
| 12/25/2024 | Price change | $739,900-1.3% |
Source: | ||
Public tax history
Tax history is unavailable.
Neighborhood: 30680
Nearby schools
GreatSchools rating
- NAAlternative SchoolGrades: Distance: 4.2 mi
- 6/10Haymon-Morris Middle SchoolGrades: 6-8Distance: 8.9 mi
- 5/10Apalachee High SchoolGrades: 9-12Distance: 8.7 mi
Schools provided by the listing agent
- Elementary: Bethlehem
- Middle: Haymon Morris
- High: Apalachee
Source: GAMLS. This data may not be complete. We recommend contacting the local school district to confirm school assignments for this home.
Get a cash offer in 3 minutes
Find out how much your home could sell for in as little as 3 minutes with a no-obligation cash offer.
Estimated market value$702,500
Get a cash offer in 3 minutes
Find out how much your home could sell for in as little as 3 minutes with a no-obligation cash offer.
Estimated market value
$702,500



