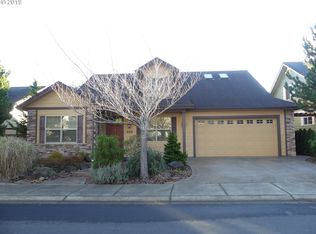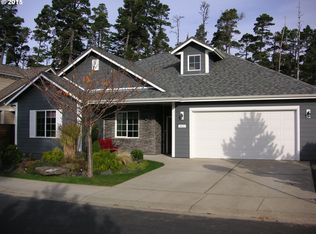From the moment you open the door you will be impressed from the entry to the large living room to the beautiful view of the backyard, laminate flooring, high ceilings, recessed lighting, custom window coverings, cook's kitchen, eating bar, walk-in pantry, formal dining, spacious master bdrm & 2nd bdrm on main level. Upstairs are 2 nice sized bdrms w/beautiful shared bath with 2 sinks. Low maintenance yard.
This property is off market, which means it's not currently listed for sale or rent on Zillow. This may be different from what's available on other websites or public sources.


