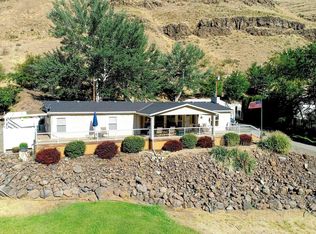Sold
$550,000
16186 Snake River Rd, Asotin, WA 99402
3beds
3baths
2,400sqft
Manufactured On Land, Manufactured Home
Built in 2005
5.06 Acres Lot
$545,700 Zestimate®
$229/sqft
$2,369 Estimated rent
Home value
$545,700
Estimated sales range
Not available
$2,369/mo
Zestimate® history
Loading...
Owner options
Explore your selling options
What's special
Unique 75 x 32 Guerdon manufactured home 10 miles south of Asotin! 2,400 square feet of living space on one level with convenient ramp into back great room. Split bedroom floor plan offers one En Suite off Great Room and a second En Suite on the opposite side. A third bedroom and full bath plus large living room and dining area lead to spacious kitchen with pantry and the great room. Additional 70 x 30 shop with its own septic system, 12 x 12 roll up door, heated, with bathroom, 220 plug ins, loft and work bench areas plus covered walkway. Two RV power and sewer hook-ups.
Zillow last checked: 8 hours ago
Listing updated: July 20, 2025 at 08:10am
Listed by:
Joyce Keefer 208-305-7401,
Century 21 Price Right,
Troy Syverson 208-305-8769,
Century 21 Price Right
Bought with:
Cindy Perttu
Silvercreek Realty Group
Source: IMLS,MLS#: 98930353
Facts & features
Interior
Bedrooms & bathrooms
- Bedrooms: 3
- Bathrooms: 3
- Main level bathrooms: 3
- Main level bedrooms: 3
Primary bedroom
- Level: Main
- Area: 182
- Dimensions: 13 x 14
Bedroom 2
- Level: Main
- Area: 210
- Dimensions: 14 x 15
Bedroom 3
- Level: Main
- Area: 110
- Dimensions: 11 x 10
Kitchen
- Level: Main
- Area: 273
- Dimensions: 21 x 13
Living room
- Level: Main
- Area: 315
- Dimensions: 21 x 15
Heating
- Heated, Electric, Forced Air, Heat Pump, Propane
Cooling
- Central Air
Appliances
- Included: Electric Water Heater, Water Heater, ENERGY STAR Qualified Water Heater, Tank Water Heater, Dishwasher, Disposal, Microwave, Oven/Range Freestanding, Refrigerator, Washer, Dryer, Gas Oven, Gas Range
Features
- Bathroom, Loft, Bath-Master, Bed-Master Main Level, Split Bedroom, Family Room, Two Master Bedrooms, Double Vanity, Breakfast Bar, Pantry, Kitchen Island, Laminate Counters, Number of Baths Main Level: 3
- Flooring: Concrete, Carpet, Vinyl Sheet
- Has basement: No
- Number of fireplaces: 1
- Fireplace features: One, Propane
Interior area
- Total structure area: 2,400
- Total interior livable area: 2,400 sqft
- Finished area above ground: 2,400
Property
Parking
- Parking features: Garage Door Access, RV Access/Parking
- Details: Garage Door: 12x12
Accessibility
- Accessibility features: Handicapped, Bathroom Bars, See Remarks, Accessible Approach with Ramp
Features
- Levels: One
- Has spa: Yes
- Spa features: Bath
- Fencing: Full,Metal,Wire
- Has view: Yes
Lot
- Size: 5.06 Acres
- Features: 5 - 9.9 Acres, Horses, Views
Details
- Parcel number: 10490005900080000
- Horses can be raised: Yes
Construction
Type & style
- Home type: MobileManufactured
- Property subtype: Manufactured On Land, Manufactured Home
Materials
- Insulation, HardiPlank Type
- Roof: Composition
Condition
- Year built: 2005
Utilities & green energy
- Electric: 220 Volts
- Sewer: Septic Tank
- Water: Well
- Utilities for property: Electricity Connected
Community & neighborhood
Location
- Region: Asotin
Other
Other facts
- Listing terms: Cash,Conventional,VA Loan
- Ownership: Fee Simple
Price history
Price history is unavailable.
Public tax history
| Year | Property taxes | Tax assessment |
|---|---|---|
| 2023 | $3,562 -2.8% | $365,080 |
| 2022 | $3,664 +6.2% | $365,080 +8% |
| 2021 | $3,449 +16.5% | $337,900 +10.4% |
Find assessor info on the county website
Neighborhood: 99402
Nearby schools
GreatSchools rating
- 6/10Asotin Elementary SchoolGrades: PK-5Distance: 8.9 mi
- 6/10Asotin Jr Sr High SchoolGrades: 6-12Distance: 8.9 mi
Schools provided by the listing agent
- Elementary: Asotin
- Middle: Asotin
- High: Asotin
- District: Asotin Anatone
Source: IMLS. This data may not be complete. We recommend contacting the local school district to confirm school assignments for this home.
