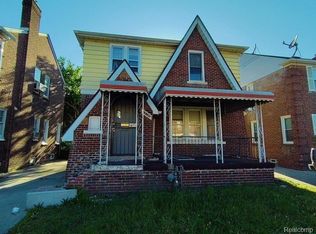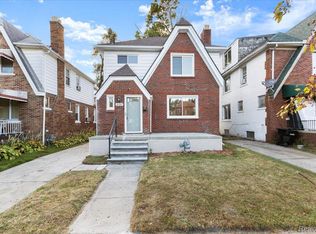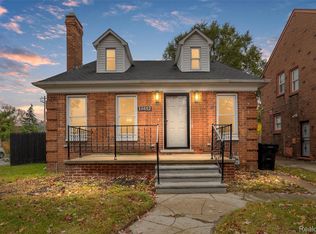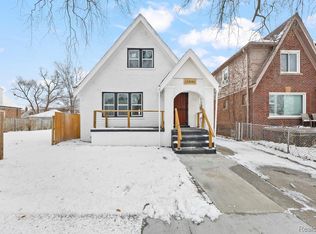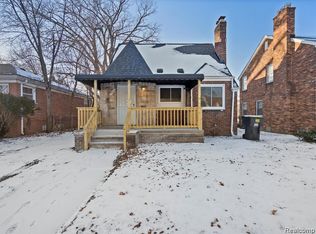Welcome to this beautifully remodeled 3-bedroom, 2-bathroom home in the sought-after Fitzgerald District of Detroit! Conveniently located near schools with easy freeway access, this home has been fully updated from top to bottom. The stunning kitchen boasts new stainless steel appliances, while the bathrooms have been completely modernized with stylish finishes. A finished basement provides additional living and entertainment space, complete with a convenient second full bathroom. Please note: Do not disturb house sitter. Hot water tank and furnace will be installed at close.
For sale
Price cut: $15.1K (12/5)
$179,900
16185 Ilene St, Detroit, MI 48221
3beds
1,849sqft
Est.:
Single Family Residence
Built in 1928
3,920.4 Square Feet Lot
$178,500 Zestimate®
$97/sqft
$-- HOA
What's special
Finished basementStunning kitchenNew stainless steel appliances
- 48 days |
- 217 |
- 32 |
Zillow last checked: 8 hours ago
Listing updated: December 05, 2025 at 05:54am
Listed by:
Lakeisha Ross 313-500-4970,
EXP Realty Main 888-501-7085
Source: Realcomp II,MLS#: 20251049957
Tour with a local agent
Facts & features
Interior
Bedrooms & bathrooms
- Bedrooms: 3
- Bathrooms: 2
- Full bathrooms: 2
Bedroom
- Level: Second
- Area: 96
- Dimensions: 12 X 8
Bedroom
- Level: Second
- Area: 121
- Dimensions: 11 X 11
Bedroom
- Level: Second
- Area: 110
- Dimensions: 10 X 11
Other
- Level: Second
- Area: 72
- Dimensions: 9 X 8
Other
- Level: Basement
- Area: 35
- Dimensions: 7 X 5
Heating
- Forced Air, Natural Gas
Features
- Basement: Finished,Full
- Has fireplace: No
Interior area
- Total interior livable area: 1,849 sqft
- Finished area above ground: 1,200
- Finished area below ground: 649
Property
Parking
- Parking features: No Garage
Features
- Levels: Two
- Stories: 2
- Entry location: GroundLevelwSteps
- Pool features: None
Lot
- Size: 3,920.4 Square Feet
- Dimensions: 35 x 108
Details
- Parcel number: W16I040705S
- Special conditions: Short Sale No,Standard
Construction
Type & style
- Home type: SingleFamily
- Architectural style: Cape Cod,Colonial
- Property subtype: Single Family Residence
Materials
- Brick, Vinyl Siding
- Foundation: Basement, Block
Condition
- New construction: No
- Year built: 1928
Utilities & green energy
- Sewer: Sewer At Street
- Water: Public, Waterat Street
Community & HOA
Community
- Subdivision: UNIVERSITY COURT SUB
HOA
- Has HOA: No
Location
- Region: Detroit
Financial & listing details
- Price per square foot: $97/sqft
- Tax assessed value: $41,033
- Annual tax amount: $3,583
- Date on market: 10/29/2025
- Cumulative days on market: 48 days
- Listing agreement: Exclusive Right To Sell
- Listing terms: Cash,Conventional,FHA,Va Loan
- Exclusions: Exclusion(s) Do Not Exist
Estimated market value
$178,500
$170,000 - $187,000
$1,339/mo
Price history
Price history
| Date | Event | Price |
|---|---|---|
| 12/5/2025 | Price change | $179,900-7.7%$97/sqft |
Source: | ||
| 10/30/2025 | Listed for sale | $194,999+5.4%$105/sqft |
Source: | ||
| 8/1/2025 | Listing removed | $185,000$100/sqft |
Source: | ||
| 6/17/2025 | Price change | $185,000-5.1%$100/sqft |
Source: | ||
| 5/30/2025 | Listed for sale | $195,000$105/sqft |
Source: | ||
Public tax history
Public tax history
| Year | Property taxes | Tax assessment |
|---|---|---|
| 2024 | -- | $31,900 +39.9% |
| 2023 | -- | $22,800 +25.3% |
| 2022 | -- | $18,200 +15.2% |
Find assessor info on the county website
BuyAbility℠ payment
Est. payment
$1,148/mo
Principal & interest
$851
Property taxes
$234
Home insurance
$63
Climate risks
Neighborhood: Fitzgerald
Nearby schools
GreatSchools rating
- 4/10Mary Mcleod Bethune Elementary-Middle SchoolGrades: K-8Distance: 0.6 mi
- 2/10Mumford High SchoolGrades: 9-12Distance: 0.7 mi
- Loading
- Loading
