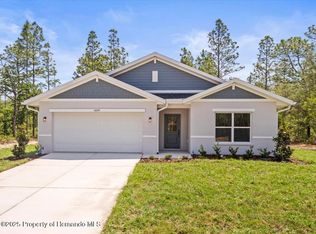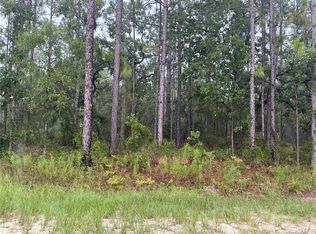Sold for $450,000 on 04/24/25
$450,000
16184 Malden Rd, Weeki Wachee, FL 34614
4beds
2,188sqft
Single Family Residence
Built in 2024
0.46 Acres Lot
$435,900 Zestimate®
$206/sqft
$2,474 Estimated rent
Home value
$435,900
$384,000 - $497,000
$2,474/mo
Zestimate® history
Loading...
Owner options
Explore your selling options
What's special
THIS CUSTOM BUILT FOUR-bedroom, TWO-bath, TWO-car garage home sits on a SECLUDED half-acre. This residence boasts a host of upgrades! Step inside to discover a world of elegance with tray ceilings, Plenty of Natural Lighting to give you that warm feeling. Revel in the beauty and elegance of the Vinyl Plank Flooring enhanced by the OPEN KITCHEN featuring shaker-style cabinets with soft-close hinges, Granite countertops, POT FILLER above your range with a CUSTOM HOOD VENT and built-in oven/microwave combo. Stainless Steel Appliances, Upgraded Lighting Fixtures and Fans throughout. Escape to the master suite with a Barn Door Leading to the SPA like bathroom with modern fixtures, oversized tiles, double shower heads, and includes a HUGE WALK-IN CLOSET creating the perfect retreat. Sprinkler System, and WI FI Compatible Garage Door that you can open from your phone (never lose your garage door opener again). Enjoy the seamless indoor-outdoor flow with RECESSED POCKET SLIDING GLASS DOORS leading to the screened lanai equipped with an outdoor Kitchen that includes a Sink, Mini Fridge and Grill. The exterior is equally impressive, featuring a beautiful paver driveway and paver lanai, along with built-in reciprocal plugs in the soffits for added convenience. This home is the perfect blend of style, comfort and functionality. NO HOA, NO CDD, NO FLOOD!
Zillow last checked: 8 hours ago
Listing updated: June 20, 2025 at 07:13am
Listed by:
Greg Armstrong 727-534-9951,
CB F I Grey & Son Residential
Bought with:
PAID RECIPROCAL
Paid Reciprocal Office
Source: HCMLS,MLS#: 2251141
Facts & features
Interior
Bedrooms & bathrooms
- Bedrooms: 4
- Bathrooms: 3
- Full bathrooms: 3
Primary bedroom
- Area: 300
- Dimensions: 15x20
Bedroom 2
- Area: 144
- Dimensions: 12x12
Bedroom 3
- Area: 132
- Dimensions: 11x12
Bedroom 4
- Area: 132
- Dimensions: 11x12
Kitchen
- Area: 210
- Dimensions: 14x15
Living room
- Area: 396
- Dimensions: 18x22
Heating
- Central, Electric
Cooling
- Central Air
Appliances
- Included: Dishwasher, Electric Range, Electric Water Heater, Microwave, Refrigerator
- Laundry: In Unit
Features
- Ceiling Fan(s), Eat-in Kitchen, Open Floorplan, Vaulted Ceiling(s), Walk-In Closet(s)
- Flooring: Tile, Vinyl
- Has fireplace: No
Interior area
- Total structure area: 2,188
- Total interior livable area: 2,188 sqft
Property
Parking
- Total spaces: 2
- Parking features: Attached, Garage
- Attached garage spaces: 2
Features
- Stories: 1
- Patio & porch: Porch, Screened
Lot
- Size: 0.46 Acres
- Features: Few Trees
Details
- Parcel number: R0122117336006370050
- Zoning: R1A
- Zoning description: Residential
- Special conditions: Standard
Construction
Type & style
- Home type: SingleFamily
- Property subtype: Single Family Residence
Materials
- Block, Stucco
- Roof: Shingle
Condition
- New construction: No
- Year built: 2024
Utilities & green energy
- Sewer: Septic Tank
- Water: Well
- Utilities for property: Cable Available, Electricity Connected, Water Connected
Community & neighborhood
Location
- Region: Weeki Wachee
- Subdivision: Royal Highlands Unit 8
Other
Other facts
- Listing terms: Cash,Conventional,FHA,VA Loan
Price history
| Date | Event | Price |
|---|---|---|
| 4/24/2025 | Sold | $450,000-3.2%$206/sqft |
Source: | ||
| 3/28/2025 | Pending sale | $464,900$212/sqft |
Source: | ||
| 3/14/2025 | Price change | $464,9000%$212/sqft |
Source: | ||
| 2/27/2025 | Listed for sale | $465,000$213/sqft |
Source: | ||
| 2/4/2025 | Pending sale | $465,000$213/sqft |
Source: | ||
Public tax history
| Year | Property taxes | Tax assessment |
|---|---|---|
| 2024 | $230 +3.8% | $9,077 +10% |
| 2023 | $222 -16.5% | $8,252 +10% |
| 2022 | $266 +19.1% | $7,502 +10% |
Find assessor info on the county website
Neighborhood: 34614
Nearby schools
GreatSchools rating
- 5/10Winding Waters K-8Grades: PK-8Distance: 3.8 mi
- 3/10Weeki Wachee High SchoolGrades: 9-12Distance: 4 mi
Schools provided by the listing agent
- Elementary: Winding Waters K-8
- Middle: Winding Waters K-8
- High: Weeki Wachee
Source: HCMLS. This data may not be complete. We recommend contacting the local school district to confirm school assignments for this home.
Get a cash offer in 3 minutes
Find out how much your home could sell for in as little as 3 minutes with a no-obligation cash offer.
Estimated market value
$435,900
Get a cash offer in 3 minutes
Find out how much your home could sell for in as little as 3 minutes with a no-obligation cash offer.
Estimated market value
$435,900

