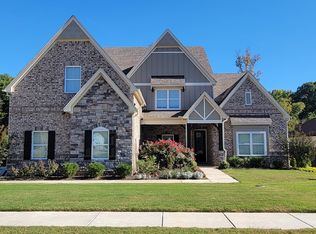Step into this exquisite 5-bedroom, 4-bath home where sophistication meets comfort. The open layout showcases elegant finishes, a chef-inspired kitchen with gleaming granite countertops, and formal living and dining spaces ideal for entertaining. Enjoy a light-filled sunroom, a spacious bonus room, and two covered porches perfect for relaxing in style. The lavish primary suite features dual walk-in closets and a spa-like bath. With a 3-car garage, wrap-around driveway, and access to an upscale community clubhouse and resort-style pool, this home defines luxury living in Harvest. Our requirements include but are not limited to a credit score of 600-850 with a clean credit report, an available monthly income of three times the rent, a clean background check with no eviction history and good landlord references. Pets are allowed on a case by case basis with additional fees.
Tenant responsible for electric, water, internet, lawn care, trash removal, etc. Pets are allowed on a case by case basis.
House for rent
$3,000/mo
16183 Evarard Dr NW, Harvest, AL 35749
5beds
4,106sqft
Price may not include required fees and charges.
Single family residence
Available now
No pets
Central air
Hookups laundry
Attached garage parking
Heat pump
What's special
Elegant finishesWrap-around drivewayDual walk-in closetsLavish primary suiteOpen layoutLight-filled sunroomGleaming granite countertops
- 12 days |
- -- |
- -- |
Travel times
Looking to buy when your lease ends?
Consider a first-time homebuyer savings account designed to grow your down payment with up to a 6% match & a competitive APY.
Facts & features
Interior
Bedrooms & bathrooms
- Bedrooms: 5
- Bathrooms: 4
- Full bathrooms: 4
Heating
- Heat Pump
Cooling
- Central Air
Appliances
- Included: Dishwasher, Freezer, Microwave, Oven, WD Hookup
- Laundry: Hookups
Features
- WD Hookup
- Flooring: Carpet, Hardwood, Tile
Interior area
- Total interior livable area: 4,106 sqft
Property
Parking
- Parking features: Attached
- Has attached garage: Yes
- Details: Contact manager
Features
- Exterior features: Electricity not included in rent, Garbage not included in rent, Internet not included in rent, Water not included in rent
- Has private pool: Yes
Details
- Parcel number: 0901120001045000
Construction
Type & style
- Home type: SingleFamily
- Property subtype: Single Family Residence
Community & HOA
HOA
- Amenities included: Pool
Location
- Region: Harvest
Financial & listing details
- Lease term: 1 Year
Price history
| Date | Event | Price |
|---|---|---|
| 10/30/2025 | Listed for rent | $3,000$1/sqft |
Source: Zillow Rentals | ||
| 10/9/2025 | Listing removed | $589,900$144/sqft |
Source: | ||
| 7/5/2025 | Listed for sale | $589,900+43.9%$144/sqft |
Source: | ||
| 3/27/2020 | Sold | $410,000-1.2%$100/sqft |
Source: | ||
| 2/12/2020 | Listed for sale | $415,000+31.7%$101/sqft |
Source: Capstone Realty #1137050 | ||

