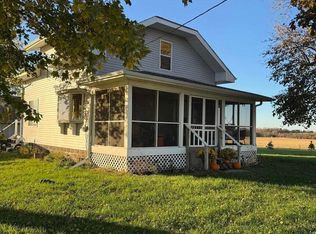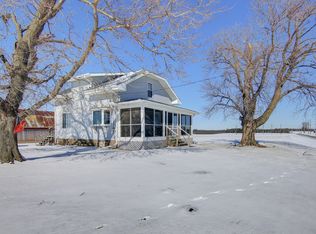Closed
$360,000
16181 Sand Rd, Fulton, IL 61252
4beds
2,674sqft
Single Family Residence
Built in 1998
3 Acres Lot
$398,100 Zestimate®
$135/sqft
$2,811 Estimated rent
Home value
$398,100
$299,000 - $533,000
$2,811/mo
Zestimate® history
Loading...
Owner options
Explore your selling options
What's special
Quality construction in this 2674 sq ft brick ranch with fully finished basement offering on 3 acres & 3 outbuildings. A new well & roof installed 2019, reverse osmosis with two stations added. 2023 new central air was installed. The spacious kitchen features quality cabinetry, Corian countertops, prep sink and a center island. 30' of windows overlook the screened covered patio and back yard from the kitchen and gathering room. The dining room features a tray ceiling and beautiful built-in buffet. The master bath features a whirlpool tub, walk-in shower, and dual sinks. The main floor also offers an office/ bedroom with glass doors, laundry, and so much storage. The finished lower level has the second kitchen; family room with built ins and fireplace; exercise room; bedroom w/ egress window; 2 full baths & exterior access door. Enjoy a variety of fruit trees. So much is offered with this property! (Contingent on sellers getting home of choice)
Zillow last checked: 8 hours ago
Listing updated: December 10, 2024 at 12:16am
Listing courtesy of:
Barbara Kophamer 815-441-4909,
RE/MAX Sauk Valley
Bought with:
Kathleen Suehl
Windmill Real Estate
Source: MRED as distributed by MLS GRID,MLS#: 12134299
Facts & features
Interior
Bedrooms & bathrooms
- Bedrooms: 4
- Bathrooms: 4
- Full bathrooms: 4
Primary bedroom
- Features: Flooring (Carpet), Bathroom (Full)
- Level: Main
- Area: 187 Square Feet
- Dimensions: 11X17
Bedroom 2
- Features: Flooring (Carpet)
- Level: Main
- Area: 132 Square Feet
- Dimensions: 11X12
Bedroom 3
- Features: Flooring (Hardwood)
- Level: Main
- Area: 144 Square Feet
- Dimensions: 12X12
Bedroom 4
- Features: Flooring (Other)
- Level: Basement
- Area: 195 Square Feet
- Dimensions: 13X15
Bonus room
- Features: Flooring (Wood Laminate)
- Level: Basement
- Area: 247 Square Feet
- Dimensions: 19X13
Dining room
- Features: Flooring (Ceramic Tile)
- Level: Main
- Area: 180 Square Feet
- Dimensions: 12X15
Family room
- Features: Flooring (Carpet)
- Level: Basement
- Area: 646 Square Feet
- Dimensions: 19X34
Kitchen
- Features: Kitchen (Eating Area-Table Space, Island), Flooring (Ceramic Tile)
- Level: Main
- Area: 168 Square Feet
- Dimensions: 12X14
Laundry
- Features: Flooring (Ceramic Tile)
- Level: Main
- Area: 66 Square Feet
- Dimensions: 6X11
Living room
- Features: Flooring (Hardwood)
- Level: Main
- Area: 384 Square Feet
- Dimensions: 16X24
Other
- Features: Flooring (Ceramic Tile)
- Level: Main
- Area: 361 Square Feet
- Dimensions: 19X19
Heating
- Propane
Cooling
- Central Air
Appliances
- Included: Range, Microwave, Dishwasher, Refrigerator, Washer, Dryer
Features
- 1st Floor Bedroom, 1st Floor Full Bath, Built-in Features
- Flooring: Hardwood
- Basement: Partially Finished,Exterior Entry,Egress Window,Full,Walk-Out Access
- Number of fireplaces: 2
- Fireplace features: Wood Burning, Family Room, Living Room
Interior area
- Total structure area: 0
- Total interior livable area: 2,674 sqft
Property
Parking
- Total spaces: 11
- Parking features: Gravel, Garage Door Opener, On Site, Garage Owned, Attached, Driveway, Owned, Garage
- Attached garage spaces: 2
- Has uncovered spaces: Yes
Accessibility
- Accessibility features: No Disability Access
Features
- Stories: 1
- Patio & porch: Screened
Lot
- Size: 3 Acres
- Dimensions: 318 X 334 X 646 X 25 X 964 X 334
Details
- Additional structures: Barn(s), Shed(s)
- Parcel number: 07104000090000
- Special conditions: None
- Other equipment: Water-Softener Owned, Sump Pump
Construction
Type & style
- Home type: SingleFamily
- Architectural style: Ranch
- Property subtype: Single Family Residence
Materials
- Brick
- Foundation: Concrete Perimeter
- Roof: Asphalt
Condition
- New construction: No
- Year built: 1998
Utilities & green energy
- Electric: Circuit Breakers
- Sewer: Septic Tank
- Water: Well
Community & neighborhood
Security
- Security features: Carbon Monoxide Detector(s)
Community
- Community features: Street Paved
Location
- Region: Fulton
HOA & financial
HOA
- Services included: None
Other
Other facts
- Listing terms: Conventional
- Ownership: Fee Simple
Price history
| Date | Event | Price |
|---|---|---|
| 12/9/2024 | Sold | $360,000-2.7%$135/sqft |
Source: | ||
| 10/22/2024 | Contingent | $369,900$138/sqft |
Source: | ||
| 10/2/2024 | Price change | $369,900-2.6%$138/sqft |
Source: | ||
| 9/18/2024 | Price change | $379,900-2.6%$142/sqft |
Source: | ||
| 9/3/2024 | Price change | $389,900-2.5%$146/sqft |
Source: | ||
Public tax history
Tax history is unavailable.
Neighborhood: 61252
Nearby schools
GreatSchools rating
- 4/10Fulton Elementary SchoolGrades: K-5Distance: 3.7 mi
- 3/10River Bend Middle SchoolGrades: 6-8Distance: 3.8 mi
- 8/10Fulton High SchoolGrades: 9-12Distance: 3.4 mi
Schools provided by the listing agent
- District: 2
Source: MRED as distributed by MLS GRID. This data may not be complete. We recommend contacting the local school district to confirm school assignments for this home.
Get pre-qualified for a loan
At Zillow Home Loans, we can pre-qualify you in as little as 5 minutes with no impact to your credit score.An equal housing lender. NMLS #10287.

