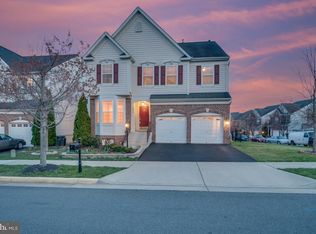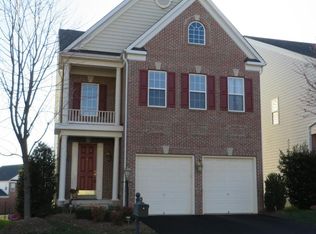Sold for $712,000 on 05/06/25
$712,000
16180 Radburn St, Woodbridge, VA 22191
4beds
3,104sqft
Single Family Residence
Built in 2005
6,050 Square Feet Lot
$712,700 Zestimate®
$229/sqft
$2,598 Estimated rent
Home value
$712,700
$663,000 - $770,000
$2,598/mo
Zestimate® history
Loading...
Owner options
Explore your selling options
What's special
**OFFER DEADLINE MONDAY 4/7 @ 6PM** Welcome to 16180 Radburn St, Woodbridge, VA 22191—a stylish and move-in ready 4-bedroom, 3.5-bathroom single-family home with a 2-car garage, located in the amenity-rich community of Port Potomac. Step inside and immediately feel the openness, thanks to soaring 10-foot ceilings on the main level that create a light, airy atmosphere throughout the living and entertaining spaces. Freshly painted in 2025, the interior feels bright and updated. The heart of the home is the refreshed kitchen, complete with white quartz countertops, light gray cabinetry, and stainless steel appliances—including a fridge, microwave, double oven, and dishwasher. It’s a beautiful, functional space perfect for daily living and entertaining. Upstairs, the primary suite features an updated bath with modern wall and floor tile and a glass shower door. Additional bathrooms—including the shared, and junior suite baths—have all been upgraded with updated tilework for a clean, unified look. The walkout basement is currently unrealized, offering a generous blank canvas for future expansion. Whether you're envisioning a home theater, gym, guest suite, or rec room, this space is ready for your creativity. Port Potomac’s amenities elevate this home even further, with access to a 24/7 gym, indoor and outdoor pools, business center, party room, tennis courts, and playgrounds—offering a lifestyle of comfort and convenience. Located near I-95, the VRE station, and Potomac Mills—home to IKEA, Alamo Theater, Nordstrom Rack, and a wide selection of restaurants—everything you need is just minutes away. Plus, you’re just a short drive from the Stonebridge Shopping Center, adding even more dining and retail options. Don’t miss this opportunity to own a beautifully updated home with high ceilings, modern touches, and room to grow in one of Woodbridge’s most desirable communities.
Zillow last checked: 8 hours ago
Listing updated: May 06, 2025 at 02:55pm
Listed by:
Dinh Pham 703-646-1107,
Fairfax Realty Select,
Listing Team: Dinh Pham & The Good Life Team
Bought with:
Zoheb Imtiaz, 0225221714
Classic Select Inc
Source: Bright MLS,MLS#: VAPW2074754
Facts & features
Interior
Bedrooms & bathrooms
- Bedrooms: 4
- Bathrooms: 4
- Full bathrooms: 3
- 1/2 bathrooms: 1
- Main level bathrooms: 1
Primary bedroom
- Features: Flooring - HardWood, Window Treatments, Ceiling Fan(s), Walk-In Closet(s)
- Level: Upper
Bedroom 2
- Features: Flooring - HardWood, Walk-In Closet(s)
- Level: Upper
Bedroom 3
- Features: Flooring - HardWood, Window Treatments
- Level: Upper
Bedroom 4
- Features: Flooring - HardWood, Walk-In Closet(s), Window Treatments
- Level: Upper
Primary bathroom
- Features: Flooring - Luxury Vinyl Tile, Soaking Tub, Double Sink, Window Treatments
- Level: Upper
Dining room
- Features: Flooring - HardWood, Crown Molding, Chair Rail
- Level: Main
Family room
- Features: Flooring - HardWood, Ceiling Fan(s), Window Treatments, Fireplace - Gas
- Level: Main
Other
- Features: Flooring - Luxury Vinyl Tile, Bathroom - Tub Shower
- Level: Upper
Other
- Features: Flooring - Luxury Vinyl Tile, Bathroom - Tub Shower
- Level: Upper
Half bath
- Features: Flooring - HardWood, Flooring - Tile/Brick
- Level: Main
Kitchen
- Features: Countertop(s) - Quartz, Kitchen - Gas Cooking, Pantry
- Level: Main
Library
- Features: Flooring - HardWood
- Level: Main
Living room
- Features: Flooring - HardWood, Crown Molding, Window Treatments
- Level: Main
Storage room
- Level: Lower
Heating
- Forced Air, Natural Gas
Cooling
- Central Air, Electric
Appliances
- Included: Cooktop, Dishwasher, Disposal, Exhaust Fan, Microwave, Oven, Washer/Dryer Stacked, Gas Water Heater
Features
- Kitchen - Table Space, Dining Area, Primary Bath(s), Open Floorplan, 9'+ Ceilings
- Flooring: Hardwood, Wood
- Windows: Double Pane Windows, Vinyl Clad
- Basement: Space For Rooms,Walk-Out Access,Windows
- Number of fireplaces: 1
Interior area
- Total structure area: 4,511
- Total interior livable area: 3,104 sqft
- Finished area above ground: 3,104
- Finished area below ground: 0
Property
Parking
- Total spaces: 2
- Parking features: Garage Faces Front, Garage Door Opener, Attached
- Attached garage spaces: 2
Accessibility
- Accessibility features: None
Features
- Levels: Three
- Stories: 3
- Pool features: Community
Lot
- Size: 6,050 sqft
Details
- Additional structures: Above Grade, Below Grade
- Parcel number: 8290845428
- Zoning: R6
- Special conditions: Standard
Construction
Type & style
- Home type: SingleFamily
- Architectural style: Colonial
- Property subtype: Single Family Residence
Materials
- Brick, Vinyl Siding
- Foundation: Concrete Perimeter
Condition
- New construction: No
- Year built: 2005
Utilities & green energy
- Sewer: Public Sewer
- Water: Public
Community & neighborhood
Location
- Region: Woodbridge
- Subdivision: Port Potomac
HOA & financial
HOA
- Has HOA: Yes
- HOA fee: $169 monthly
- Amenities included: Basketball Court, Clubhouse, Fitness Center, Tot Lots/Playground, Tennis Court(s), Volleyball Courts, Indoor Pool, Pool
- Services included: Common Area Maintenance, Pool(s), Trash
Other
Other facts
- Listing agreement: Exclusive Right To Sell
- Ownership: Fee Simple
Price history
| Date | Event | Price |
|---|---|---|
| 10/30/2025 | Listing removed | $1,900$1/sqft |
Source: Zillow Rentals | ||
| 10/27/2025 | Price change | $1,900-9.5%$1/sqft |
Source: Zillow Rentals | ||
| 9/22/2025 | Price change | $2,100-8.7%$1/sqft |
Source: Zillow Rentals | ||
| 9/1/2025 | Listed for rent | $2,300$1/sqft |
Source: Zillow Rentals | ||
| 5/6/2025 | Sold | $712,000+3.2%$229/sqft |
Source: | ||
Public tax history
| Year | Property taxes | Tax assessment |
|---|---|---|
| 2025 | -- | $671,500 +7.7% |
| 2024 | $6,200 -0.2% | $623,400 +4.4% |
| 2023 | $6,212 -4.3% | $597,000 +3.7% |
Find assessor info on the county website
Neighborhood: Port Potomac
Nearby schools
GreatSchools rating
- 7/10Mary Williams Elementary SchoolGrades: PK-5Distance: 1 mi
- 5/10Potomac Middle SchoolGrades: 6-8Distance: 1.1 mi
- 3/10Potomac High SchoolGrades: 9-12Distance: 1.1 mi
Schools provided by the listing agent
- District: Prince William County Public Schools
Source: Bright MLS. This data may not be complete. We recommend contacting the local school district to confirm school assignments for this home.
Get a cash offer in 3 minutes
Find out how much your home could sell for in as little as 3 minutes with a no-obligation cash offer.
Estimated market value
$712,700
Get a cash offer in 3 minutes
Find out how much your home could sell for in as little as 3 minutes with a no-obligation cash offer.
Estimated market value
$712,700

