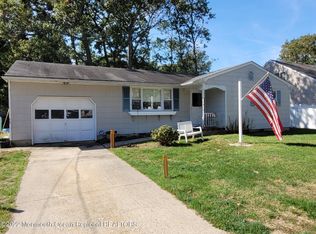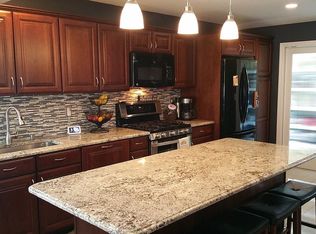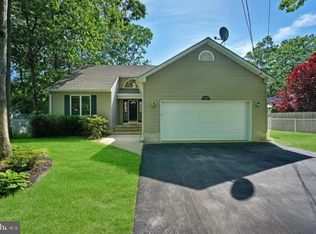Sold for $461,500 on 08/08/25
$461,500
1618 Whitcomb Rd, Forked River, NJ 08731
3beds
1,618sqft
Single Family Residence
Built in 1972
10,001 Square Feet Lot
$463,300 Zestimate®
$285/sqft
$3,124 Estimated rent
Home value
$463,300
$440,000 - $486,000
$3,124/mo
Zestimate® history
Loading...
Owner options
Explore your selling options
What's special
Welcome to your next chapter in the heart of Barnegat Pines! This charming 1,618 sq ft, 3-bedroom, 2-bath ranch invites you to enjoy the ease of one-level living, starting with a cozy front porch perfect for morning coffee. Inside, the living room begs you to take it easy, and the open kitchen leads to a step-down family room that encourages indoor & outdoor entertaining The updated appliances and dedicated dining room make everyday meals and special gatherings a breeze. The converted garage offers flexible space for hobbies, a playroom, or your dream gym. Out back, enjoy a fully fenced yard with a deck for relaxing or entertaining. All this on a 100x100 lot! Just minutes to Lake Barnegat and Huffy Wallis Park—this home offers more than a place to live, it's a place to love! Digitally enhanced grass.
Zillow last checked: 8 hours ago
Listing updated: August 11, 2025 at 12:39am
Listed by:
Valerie Dickson 732-779-7296,
Weichert Realtors -Toms River
Bought with:
Kristen A Jones, 234186
BHHS Zack Shore REALTORS
Source: Bright MLS,MLS#: NJOC2035000
Facts & features
Interior
Bedrooms & bathrooms
- Bedrooms: 3
- Bathrooms: 2
- Full bathrooms: 2
- Main level bathrooms: 2
- Main level bedrooms: 3
Basement
- Area: 0
Heating
- Forced Air, Natural Gas
Cooling
- Central Air, Electric
Appliances
- Included: Microwave, Dishwasher, Dryer, Oven/Range - Gas, Refrigerator, Washer, Stainless Steel Appliance(s), Gas Water Heater
- Laundry: Has Laundry
Features
- Ceiling Fan(s), Family Room Off Kitchen, Formal/Separate Dining Room, Pantry, Primary Bath(s)
- Flooring: Wood
- Has basement: No
- Number of fireplaces: 1
- Fireplace features: Gas/Propane, Other
Interior area
- Total structure area: 1,618
- Total interior livable area: 1,618 sqft
- Finished area above ground: 1,618
- Finished area below ground: 0
Property
Parking
- Parking features: Driveway
- Has uncovered spaces: Yes
Accessibility
- Accessibility features: None
Features
- Levels: One
- Stories: 1
- Patio & porch: Deck
- Pool features: None
- Fencing: Wood
Lot
- Size: 10,001 sqft
- Dimensions: 100.00 x 100.00
- Features: Middle Of Block
Details
- Additional structures: Above Grade, Below Grade
- Parcel number: 130127100019
- Zoning: R75
- Special conditions: Standard
Construction
Type & style
- Home type: SingleFamily
- Architectural style: Ranch/Rambler
- Property subtype: Single Family Residence
Materials
- Frame
- Foundation: Crawl Space
Condition
- New construction: No
- Year built: 1972
Utilities & green energy
- Sewer: Public Sewer
- Water: Public
Community & neighborhood
Location
- Region: Forked River
- Subdivision: Pines
- Municipality: LACEY TWP
Other
Other facts
- Listing agreement: Exclusive Right To Sell
- Ownership: Fee Simple
Price history
| Date | Event | Price |
|---|---|---|
| 8/8/2025 | Sold | $461,500+2.6%$285/sqft |
Source: | ||
| 7/2/2025 | Pending sale | $450,000$278/sqft |
Source: | ||
| 6/26/2025 | Listed for sale | $450,000+18.4%$278/sqft |
Source: | ||
| 8/24/2022 | Sold | $380,000+0.3%$235/sqft |
Source: | ||
| 7/14/2022 | Pending sale | $379,000$234/sqft |
Source: | ||
Public tax history
| Year | Property taxes | Tax assessment |
|---|---|---|
| 2023 | $5,332 +1.7% | $235,600 |
| 2022 | $5,242 | $235,600 |
| 2021 | $5,242 +26.3% | $235,600 +20.1% |
Find assessor info on the county website
Neighborhood: 08731
Nearby schools
GreatSchools rating
- NAMill Pond Elementary SchoolGrades: PK,5-6Distance: 1.7 mi
- 4/10Lacey Twp Middle SchoolGrades: 7-8Distance: 1.1 mi
- 4/10Lacey Twp High SchoolGrades: 9-12Distance: 1.3 mi

Get pre-qualified for a loan
At Zillow Home Loans, we can pre-qualify you in as little as 5 minutes with no impact to your credit score.An equal housing lender. NMLS #10287.
Sell for more on Zillow
Get a free Zillow Showcase℠ listing and you could sell for .
$463,300
2% more+ $9,266
With Zillow Showcase(estimated)
$472,566

