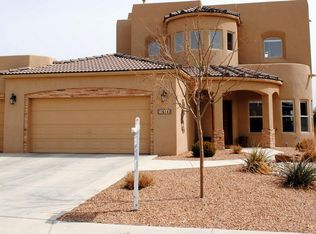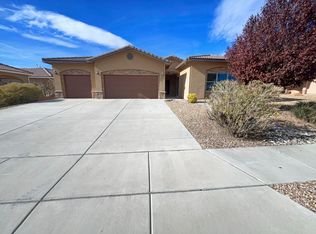STUNNING semi-custom single level home in the high demand community of Cabezon, with nearby park, pool, top rated schools & shopping! Enchanting courtyard entry & custom front door! Gorgeous open floor plan, loaded with amenities: handsome hard wood & tile floors, crown molding, solid wood interior doors! Spectacular great room has tongue/groove beam ceiling, kiva gas log fireplace, wet bar with stacked stone, granite & wine cooler! Deluxe kitchen equipped with stainless steel appliances, 6 burner gas cooktop, trash compactor, custom cabinetry with under cabinet lighting, granite & stone! Large master suite: walk-in closet & luxurious bathroom: jetted tub, separate tiled shower, his/her vanities with copper sinks & granite! Beautiful backyard: covered & open patios, water feature & VIEWS!
This property is off market, which means it's not currently listed for sale or rent on Zillow. This may be different from what's available on other websites or public sources.

