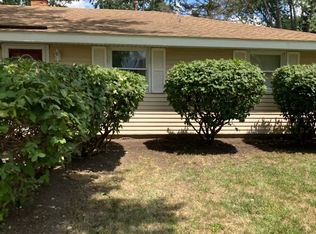Closed
$392,100
1618 W Weathersfield Way, Schaumburg, IL 60193
3beds
1,480sqft
Single Family Residence
Built in 1961
10,846.44 Square Feet Lot
$398,000 Zestimate®
$265/sqft
$2,701 Estimated rent
Home value
$398,000
$358,000 - $442,000
$2,701/mo
Zestimate® history
Loading...
Owner options
Explore your selling options
What's special
MULTIPLE OFFERS RECEIVED HIGHEST AND BEST DUE SUNDAY AT 7:00 P.M. Check you this spacious ranch with its amazing master suite addition! Unlike any other ranch you might see in the area, the expanded master bedroom includes a luxury bathroom with jetted tub, separate shower, double bowl vanity, walk-in closet, & wall closet too. New driveway with side apron provides ample parking. Large brick paver patio and yard are perfect for summer barbeques. If you like to garden, you'll enjoy the apple tree and garden too.
Zillow last checked: 8 hours ago
Listing updated: May 09, 2025 at 09:13am
Listing courtesy of:
Raymond Watson 847-254-2254,
RE/MAX All Pro
Bought with:
Jane Belongea, CSC
Fathom Realty IL LLC
Source: MRED as distributed by MLS GRID,MLS#: 12323662
Facts & features
Interior
Bedrooms & bathrooms
- Bedrooms: 3
- Bathrooms: 2
- Full bathrooms: 2
Primary bedroom
- Features: Flooring (Carpet), Window Treatments (All), Bathroom (Full, Double Sink, Whirlpool & Sep Shwr)
- Level: Main
- Area: 270 Square Feet
- Dimensions: 15X18
Bedroom 2
- Features: Flooring (Carpet), Window Treatments (All)
- Level: Main
- Area: 130 Square Feet
- Dimensions: 13X10
Bedroom 3
- Features: Flooring (Hardwood), Window Treatments (All)
- Level: Main
- Area: 108 Square Feet
- Dimensions: 9X12
Dining room
- Features: Flooring (Hardwood), Window Treatments (All)
- Level: Main
- Area: 100 Square Feet
- Dimensions: 10X10
Kitchen
- Features: Kitchen (Eating Area-Table Space), Flooring (Ceramic Tile), Window Treatments (All)
- Level: Main
- Area: 169 Square Feet
- Dimensions: 13X13
Laundry
- Features: Flooring (Vinyl)
- Level: Main
- Area: 84 Square Feet
- Dimensions: 6X14
Living room
- Features: Flooring (Hardwood), Window Treatments (All)
- Level: Main
- Area: 299 Square Feet
- Dimensions: 13X23
Heating
- Natural Gas, Forced Air
Cooling
- Central Air
Appliances
- Included: Range, Microwave, Dishwasher, Refrigerator, Washer, Dryer
- Laundry: In Unit
Features
- Flooring: Hardwood
- Windows: Screens
- Basement: None
- Number of fireplaces: 1
- Fireplace features: Wood Burning, Living Room
Interior area
- Total structure area: 0
- Total interior livable area: 1,480 sqft
Property
Parking
- Total spaces: 7
- Parking features: Asphalt, Garage Door Opener, On Site, Other, Attached, Side Apron, Driveway, Garage
- Attached garage spaces: 1
- Has uncovered spaces: Yes
Accessibility
- Accessibility features: No Disability Access
Features
- Stories: 1
- Patio & porch: Patio
- Fencing: Fenced
Lot
- Size: 10,846 sqft
- Dimensions: 95 X 145 X 58 X 136
Details
- Additional structures: Shed(s)
- Parcel number: 07203090170000
- Special conditions: None
Construction
Type & style
- Home type: SingleFamily
- Architectural style: Ranch
- Property subtype: Single Family Residence
Materials
- Aluminum Siding, Brick
- Foundation: Concrete Perimeter
- Roof: Asphalt
Condition
- New construction: No
- Year built: 1961
Utilities & green energy
- Electric: Circuit Breakers
- Sewer: Public Sewer
- Water: Lake Michigan
Community & neighborhood
Security
- Security features: Carbon Monoxide Detector(s)
Community
- Community features: Curbs, Sidewalks, Street Lights, Street Paved
Location
- Region: Schaumburg
- Subdivision: Weathersfield
Other
Other facts
- Listing terms: Conventional
- Ownership: Fee Simple
Price history
| Date | Event | Price |
|---|---|---|
| 5/8/2025 | Sold | $392,100+4.6%$265/sqft |
Source: | ||
| 4/7/2025 | Contingent | $375,000$253/sqft |
Source: | ||
| 4/4/2025 | Listed for sale | $375,000$253/sqft |
Source: | ||
Public tax history
| Year | Property taxes | Tax assessment |
|---|---|---|
| 2023 | $6,914 +3.6% | $27,999 |
| 2022 | $6,677 +10% | $27,999 +19.9% |
| 2021 | $6,070 +0.6% | $23,356 |
Find assessor info on the county website
Neighborhood: 60193
Nearby schools
GreatSchools rating
- 8/10Campanelli Elementary SchoolGrades: K-6Distance: 0.1 mi
- 10/10Jane Addams Junior High SchoolGrades: 4-8Distance: 0.4 mi
- 10/10Schaumburg High SchoolGrades: 9-12Distance: 0.9 mi
Schools provided by the listing agent
- Elementary: Campanelli Elementary School
- Middle: Jane Addams Junior High School
- High: Schaumburg High School
- District: 54
Source: MRED as distributed by MLS GRID. This data may not be complete. We recommend contacting the local school district to confirm school assignments for this home.

Get pre-qualified for a loan
At Zillow Home Loans, we can pre-qualify you in as little as 5 minutes with no impact to your credit score.An equal housing lender. NMLS #10287.
Sell for more on Zillow
Get a free Zillow Showcase℠ listing and you could sell for .
$398,000
2% more+ $7,960
With Zillow Showcase(estimated)
$405,960