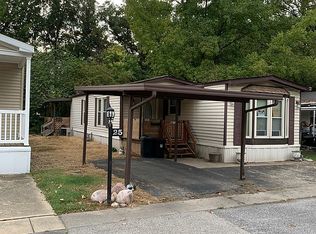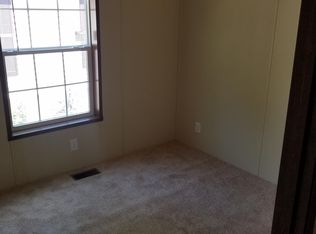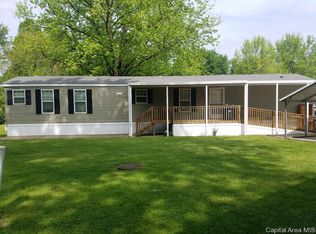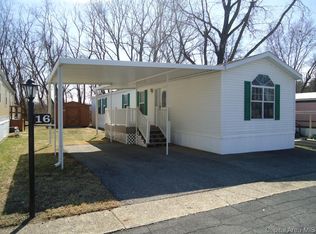Sold for $18,000 on 10/19/23
$18,000
1618 W Jefferson St, Springfield, IL 62702
2beds
1,152sqft
Single Family Residence, Residential
Built in 1995
-- sqft lot
$54,900 Zestimate®
$16/sqft
$1,319 Estimated rent
Home value
$54,900
$39,000 - $76,000
$1,319/mo
Zestimate® history
Loading...
Owner options
Explore your selling options
What's special
Completely move-in-ready mobile home in a 55+ community with 2 bedrooms and 2 bathrooms. You'll enjoy the covered parking and walkway to your front porch with an accessible ramp and stairs. Step inside to the spacious living room with tall ceilings. The kitchen at the front of the home has plenty of cabinets for all your storage needs plus extra shelving that stays in the pantry/laundry area. Washer and dryer stay with the home! The guest bedroom is located right next door to a full bathroom while the primary bedroom has an extra posh en suite with 2 showers, remodeled in 2018. The roof on the home was replaced in 2021. The refrigerator was also purchased in 2021. This property has a nice storage shed and patio for outside entertaining. The leather couch in the living room can be purchased with the home for the ultimate in moving convenience!! If you prefer to purchase the mobile home and relocate it, that is certainly an option as well.
Zillow last checked: 8 hours ago
Listing updated: October 28, 2023 at 01:01pm
Listed by:
Megan M Pressnall Offc:217-787-7000,
The Real Estate Group, Inc.
Bought with:
Megan M Pressnall, 475162500
The Real Estate Group, Inc.
Source: RMLS Alliance,MLS#: CA1025012 Originating MLS: Capital Area Association of Realtors
Originating MLS: Capital Area Association of Realtors

Facts & features
Interior
Bedrooms & bathrooms
- Bedrooms: 2
- Bathrooms: 2
- Full bathrooms: 2
Bedroom 1
- Level: Main
- Dimensions: 12ft 7in x 14ft 4in
Bedroom 2
- Level: Main
- Dimensions: 11ft 1in x 8ft 11in
Kitchen
- Level: Main
- Dimensions: 14ft 0in x 14ft 4in
Laundry
- Level: Main
- Dimensions: 5ft 0in x 5ft 3in
Living room
- Level: Main
- Dimensions: 14ft 0in x 14ft 4in
Main level
- Area: 1152
Heating
- Forced Air
Cooling
- Central Air
Appliances
- Included: Dishwasher, Dryer, Range Hood, Range, Refrigerator, Washer, Gas Water Heater
Features
- Ceiling Fan(s)
- Windows: Window Treatments, Blinds
- Basement: None
Interior area
- Total structure area: 1,152
- Total interior livable area: 1,152 sqft
Property
Parking
- Parking features: Carport, On Street, Parking Pad, Paved, Private
- Has carport: Yes
- Has uncovered spaces: Yes
Accessibility
- Accessibility features: Handicap Access, Roll-In Shower, Zero Step Entry
Features
- Patio & porch: Deck, Patio, Porch
Lot
- Features: Level
Details
- Additional structures: Shed(s)
- Parcel number: 14290402022
Construction
Type & style
- Home type: SingleFamily
- Architectural style: Other
- Property subtype: Single Family Residence, Residential
Materials
- Vinyl Siding
- Roof: Shingle
Condition
- New construction: No
- Year built: 1995
Details
- Builder model: Fairmont
Utilities & green energy
- Sewer: Public Sewer
- Water: Public
- Utilities for property: Cable Available
Green energy
- Energy efficient items: Appliances
Community & neighborhood
Senior living
- Senior community: Yes
Location
- Region: Springfield
- Subdivision: Gas Light Park
HOA & financial
HOA
- Has HOA: Yes
- HOA fee: $510 monthly
- Services included: Maintenance Road
Other
Other facts
- Road surface type: Paved
Price history
| Date | Event | Price |
|---|---|---|
| 10/19/2023 | Sold | $18,000-35.7%$16/sqft |
Source: | ||
| 9/27/2023 | Listed for sale | $28,000+27.3%$24/sqft |
Source: | ||
| 9/17/2018 | Sold | $22,000+83.3%$19/sqft |
Source: | ||
| 5/10/2017 | Sold | $12,000-69.9%$10/sqft |
Source: | ||
| 3/1/2013 | Listing removed | $39,900$35/sqft |
Source: RE/MAX PROFESSIONALS #124830 | ||
Public tax history
Tax history is unavailable.
Neighborhood: 62702
Nearby schools
GreatSchools rating
- 3/10Dubois Elementary SchoolGrades: K-5Distance: 0.6 mi
- 2/10U S Grant Middle SchoolGrades: 6-8Distance: 0.5 mi
- 7/10Springfield High SchoolGrades: 9-12Distance: 1.1 mi



