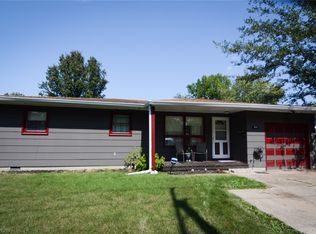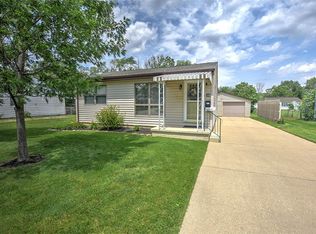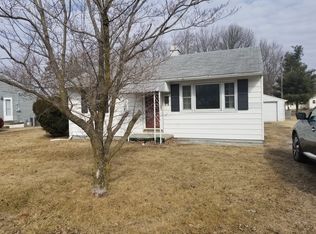Sold for $40,000
$40,000
1618 W Division St, Decatur, IL 62526
2beds
784sqft
Single Family Residence
Built in 1954
10,018.8 Square Feet Lot
$55,800 Zestimate®
$51/sqft
$955 Estimated rent
Home value
$55,800
$45,000 - $68,000
$955/mo
Zestimate® history
Loading...
Owner options
Explore your selling options
What's special
Great opportunity to purchase a small home with 2 bedrooms and 1 bath on Decatur's north west side of town. Walking distance to shopping, drug store and schools. Hardwood floors in most of home. Kitchen is equipped with stove, dishwasher and refrigerator. Nice sized rear yard that is fenced. 12 x 20 detached garage. Selling property in an "As Is" condition. Minor improvements and updates needed. Priced accordingly. Great small home for someone who wants to purchase a home that will increase in value once updated. Perfect for a rental home.
Zillow last checked: 8 hours ago
Listing updated: February 18, 2025 at 01:10pm
Listed by:
Joseph Doolin 217-875-0555,
Brinkoetter REALTORS®
Bought with:
Taylor Corrie, 471022331
RE/MAX Executives Plus
Source: CIBR,MLS#: 6249249 Originating MLS: Central Illinois Board Of REALTORS
Originating MLS: Central Illinois Board Of REALTORS
Facts & features
Interior
Bedrooms & bathrooms
- Bedrooms: 2
- Bathrooms: 1
- Full bathrooms: 1
Bedroom
- Description: Flooring: Hardwood
- Level: Main
Bedroom
- Description: Flooring: Hardwood
- Level: Main
Other
- Description: Flooring: Vinyl
- Level: Main
Kitchen
- Description: Flooring: Hardwood
- Level: Main
Living room
- Description: Flooring: Hardwood
- Level: Main
Heating
- Forced Air, Gas
Cooling
- Central Air
Appliances
- Included: Dishwasher, Gas Water Heater, Oven, Range, Refrigerator
- Laundry: Main Level
Features
- Attic, Main Level Primary
- Windows: Replacement Windows
- Basement: Crawl Space
- Has fireplace: No
Interior area
- Total structure area: 784
- Total interior livable area: 784 sqft
- Finished area above ground: 784
Property
Parking
- Total spaces: 1
- Parking features: Detached, Garage
- Garage spaces: 1
Features
- Levels: One
- Stories: 1
- Patio & porch: Deck
- Exterior features: Deck, Fence, Shed
- Fencing: Yard Fenced
Lot
- Size: 10,018 sqft
- Dimensions: 64 x 156
Details
- Additional structures: Shed(s)
- Parcel number: 041209133013
- Zoning: RES
- Special conditions: None
Construction
Type & style
- Home type: SingleFamily
- Architectural style: Ranch
- Property subtype: Single Family Residence
Materials
- Vinyl Siding
- Foundation: Crawlspace
- Roof: Asphalt
Condition
- Year built: 1954
Utilities & green energy
- Sewer: Public Sewer
- Water: Public
Community & neighborhood
Location
- Region: Decatur
- Subdivision: Oak Grove 2nd Add
Other
Other facts
- Road surface type: Concrete
Price history
| Date | Event | Price |
|---|---|---|
| 2/18/2025 | Sold | $40,000-11.1%$51/sqft |
Source: | ||
| 1/27/2025 | Pending sale | $45,000$57/sqft |
Source: | ||
| 1/17/2025 | Listed for sale | $45,000+15.4%$57/sqft |
Source: | ||
| 9/2/2020 | Sold | $39,000+113.7%$50/sqft |
Source: Public Record Report a problem | ||
| 1/13/2016 | Sold | $18,250-59.4%$23/sqft |
Source: Public Record Report a problem | ||
Public tax history
| Year | Property taxes | Tax assessment |
|---|---|---|
| 2024 | $1,411 +0.8% | $14,576 +3.7% |
| 2023 | $1,399 +2.8% | $14,060 +5.6% |
| 2022 | $1,362 +6.4% | $13,315 +7.1% |
Find assessor info on the county website
Neighborhood: 62526
Nearby schools
GreatSchools rating
- 1/10Benjamin Franklin Elementary SchoolGrades: K-6Distance: 0.7 mi
- 1/10Stephen Decatur Middle SchoolGrades: 7-8Distance: 2.8 mi
- 2/10Macarthur High SchoolGrades: 9-12Distance: 0.4 mi
Schools provided by the listing agent
- Elementary: Franklin
- Middle: Stephen Decatur
- High: Macarthur
- District: Decatur Dist 61
Source: CIBR. This data may not be complete. We recommend contacting the local school district to confirm school assignments for this home.


