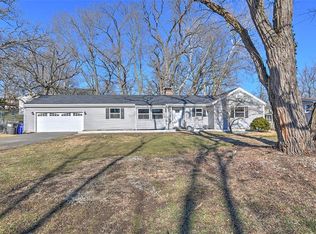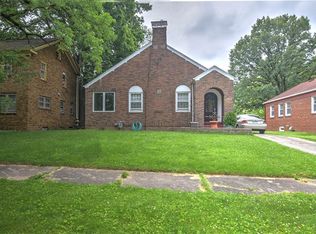Nice, spacious, tri-level in the West End. The eat-in kitchen is huge and slightly retro. It has a new sink, disposal, and range and plenty of cabinets and counters. Hardwood floors are everywhere. Many of the windows and lights have been replaced as has the roof. The doors are solid core. The fireplace has a ventless gas log. The main bath has been redone with a jetted tub. The one car garage is attached to the house by the roof over the patio or carport area. And the back yard is entirely fenced. This home offers comfortable living now with a huge upside as well. Taxes are based on an assessment of $95,079. If reduced to the list price, they would be $1939.81 with a homestead exemption. For additional pictures and floor plan, go to DorisMabry@Brinkoetter.com.
This property is off market, which means it's not currently listed for sale or rent on Zillow. This may be different from what's available on other websites or public sources.

