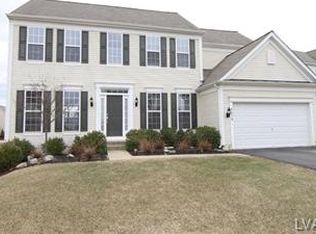This impeccable home is situated in an ideal location backing up to open common space, enjoyed from a beautifully landscaped paver patio or covered deck. Step inside & be greeted by gleaming hardwood floors throughout the entire 1st floor. A soaring two story ceilings & gas fireplace, adorned w/ granite & gorgeous library trim. Chef's kitchen is light & bright, w/ custom cabinetry, glass front doors, granite, & subway tile backsplash. Other 1st flr amenities include an office and custom built, board and batten drop zone. Upstairs you will find a Master suite, with a wall of windows overlooking the open space out back, a beautiful en suite bathroom w/ soaking tub, walk in shower, & walk in closet. The laundry rm located steps outside MBR, w/ 3 other bed rooms across the catwalk overlooking FR below. The lower level recreation room incorporates it's own full bath and room for additional family space. MULTIPLE OFFERS RECEIVED / NO MORE SHOWINGS AFTER SUN 6PM. ALL OFFERS DUE BY MON 5/2 3PM
This property is off market, which means it's not currently listed for sale or rent on Zillow. This may be different from what's available on other websites or public sources.
