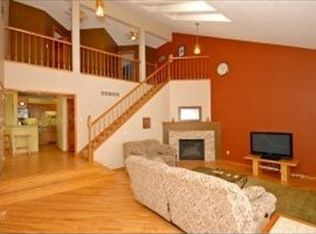Closed
$350,000
1618 Teton Ct NE, Rochester, MN 55906
4beds
2,045sqft
Single Family Residence
Built in 1996
10,018.8 Square Feet Lot
$359,300 Zestimate®
$171/sqft
$2,395 Estimated rent
Home value
$359,300
$331,000 - $392,000
$2,395/mo
Zestimate® history
Loading...
Owner options
Explore your selling options
What's special
Tucked into a desirable, close-in cul-de-sac, this welcoming home offers both convenience and comfort. Just a block from public transit and moments from schools, parks, shopping, and dining, the location is as practical as it is peaceful. Step inside to an airy open floor plan with vaulted ceilings that create a light and spacious feel. With three bedrooms on one level, including a private primary suite with its own ¾ bath, the layout is ideal for everyday living. Patio doors lead from the living area to a shady semi-private backyard—perfect for evenings around the fire pit or enjoying the quiet from the deck. Thoughtful extras include direct garage access to storage and easy-care outdoor space. This is the kind of home that checks all the boxes—comfortable, connected, and ready for you.
Zillow last checked: 8 hours ago
Listing updated: August 24, 2025 at 01:08pm
Listed by:
Ron Wightman 507-208-2246,
WightmanBrock Real Estate Advisors
Bought with:
Sean O Sander
Redfin Corporation
Source: NorthstarMLS as distributed by MLS GRID,MLS#: 6750780
Facts & features
Interior
Bedrooms & bathrooms
- Bedrooms: 4
- Bathrooms: 3
- Full bathrooms: 2
- 3/4 bathrooms: 1
Bedroom 1
- Level: Main
Bedroom 2
- Level: Main
Bedroom 3
- Level: Main
Bedroom 4
- Level: Basement
Dining room
- Level: Main
Family room
- Level: Basement
Kitchen
- Level: Main
Living room
- Level: Main
Heating
- Forced Air
Cooling
- Central Air
Appliances
- Included: Dishwasher, Disposal, Dryer, Microwave, Range, Refrigerator, Washer
Features
- Basement: Block,Daylight,Finished
- Number of fireplaces: 1
- Fireplace features: Family Room, Gas
Interior area
- Total structure area: 2,045
- Total interior livable area: 2,045 sqft
- Finished area above ground: 1,311
- Finished area below ground: 734
Property
Parking
- Total spaces: 2
- Parking features: Attached, Concrete, Insulated Garage
- Attached garage spaces: 2
Accessibility
- Accessibility features: None
Features
- Levels: Multi/Split
- Patio & porch: Deck
Lot
- Size: 10,018 sqft
- Features: Near Public Transit, Irregular Lot, Many Trees
Details
- Foundation area: 1296
- Parcel number: 742542046476
- Zoning description: Residential-Single Family
Construction
Type & style
- Home type: SingleFamily
- Property subtype: Single Family Residence
Materials
- Brick/Stone, Vinyl Siding, Frame
- Roof: Age Over 8 Years,Asphalt
Condition
- Age of Property: 29
- New construction: No
- Year built: 1996
Utilities & green energy
- Electric: Circuit Breakers
- Gas: Natural Gas
- Sewer: City Sewer/Connected
- Water: City Water/Connected
Community & neighborhood
Location
- Region: Rochester
- Subdivision: Teton Court-Torrens
HOA & financial
HOA
- Has HOA: Yes
- HOA fee: $80 monthly
- Services included: Other, Snow Removal
- Association name: Scott Shaske
- Association phone: 507-271-5626
Other
Other facts
- Road surface type: Paved
Price history
| Date | Event | Price |
|---|---|---|
| 8/21/2025 | Sold | $350,000-1.1%$171/sqft |
Source: | ||
| 8/13/2025 | Pending sale | $354,000$173/sqft |
Source: | ||
| 7/11/2025 | Listed for sale | $354,000+31.1%$173/sqft |
Source: | ||
| 8/5/2020 | Sold | $270,000$132/sqft |
Source: | ||
| 6/30/2020 | Pending sale | $270,000$132/sqft |
Source: Edina Realty, Inc., a Berkshire Hathaway affiliate #5559424 Report a problem | ||
Public tax history
| Year | Property taxes | Tax assessment |
|---|---|---|
| 2025 | $4,326 +12.5% | $313,600 +2.4% |
| 2024 | $3,844 | $306,200 +0.7% |
| 2023 | -- | $304,000 +3.9% |
Find assessor info on the county website
Neighborhood: 55906
Nearby schools
GreatSchools rating
- 7/10Jefferson Elementary SchoolGrades: PK-5Distance: 0.5 mi
- 4/10Kellogg Middle SchoolGrades: 6-8Distance: 0.6 mi
- 8/10Century Senior High SchoolGrades: 8-12Distance: 1.2 mi
Schools provided by the listing agent
- Elementary: Jefferson
- Middle: Kellogg
- High: Century
Source: NorthstarMLS as distributed by MLS GRID. This data may not be complete. We recommend contacting the local school district to confirm school assignments for this home.
Get a cash offer in 3 minutes
Find out how much your home could sell for in as little as 3 minutes with a no-obligation cash offer.
Estimated market value$359,300
Get a cash offer in 3 minutes
Find out how much your home could sell for in as little as 3 minutes with a no-obligation cash offer.
Estimated market value
$359,300
