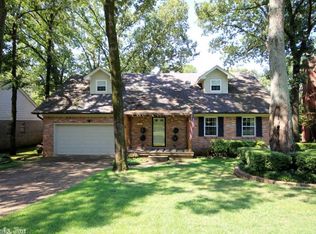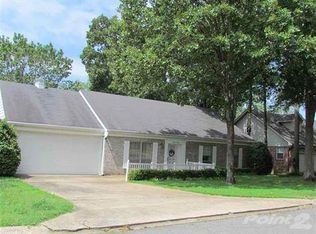Beautifully UPDATED southern style home with GREAT curb appeal on a wonderful family focused street! Long time neighbors and children playing make this an ideal place to call home. Very spacious rooms, open flow, fantastic chef's kitchen, gracious formal Dining Room, wonderful light, inviting backyard, large attached rear entry 2 car carport. NEW: 2 HVAC, HWH, flooring, paint, fixtures, baths, stunning master ste makeover, & added storage. All beds up. Quiet, centrally located, culdesac at end of street!
This property is off market, which means it's not currently listed for sale or rent on Zillow. This may be different from what's available on other websites or public sources.


