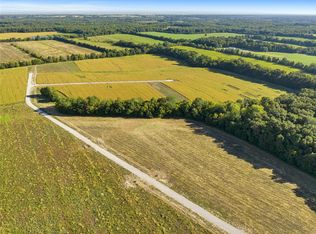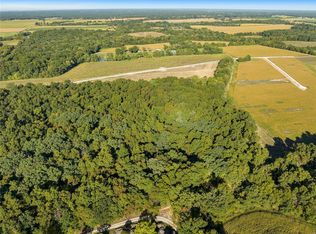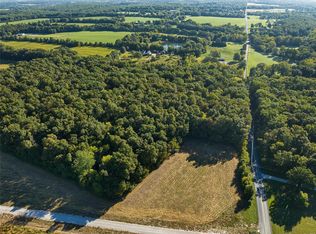Closed
Listing Provided by:
Shannon Cusumano 636-875-4508,
Worth Clark Realty
Bought with: Berkshire Hathaway HomeServices Select Properties
Price Unknown
1618 Sneak Rd, Foristell, MO 63348
5beds
3,530sqft
Single Family Residence
Built in 1998
5.12 Acres Lot
$650,500 Zestimate®
$--/sqft
$3,230 Estimated rent
Home value
$650,500
$605,000 - $703,000
$3,230/mo
Zestimate® history
Loading...
Owner options
Explore your selling options
What's special
5.12 acres located just outside of New Melle in Unincorporated St. Charles County w/ Callaway Fork Creek running through the property! Francis Howell School District/Daniel Boone Elem. Updated Atrium Ranch home w/ 5 Bedrooms & 3 Full Bathrooms. Large Barn w/ loft, electric, & water. Main level features a cozy family room w/ wood burning fireplace, dining/living room, kitchen w/ breakfast room, Owners Suite, Split bedroom floor plan, & Main floor laundry. Covered Deck off the breakfast room. Lower-level features Family room w/ Gas Fireplace, Bar area, 2 Bedrooms (Possible In-laws suite), Full bath, Office area/Exercise room, & plenty of storage space as well. Stamped concrete patio off of lower level. City water. High efficiency heat pump HVAC w/ humidifier & electronic air cleaner (2023). Septic System (2021). Water Heater (2021- currently propane, also wired for electric). 200 Amp service w/ 100 Amp sub panel upgrade. There are 2 Creeks on property. Tons of wildlife! A MUST SEE!!!
Zillow last checked: 8 hours ago
Listing updated: April 28, 2025 at 05:04pm
Listing Provided by:
Shannon Cusumano 636-875-4508,
Worth Clark Realty
Bought with:
Melissa Reynolds, 2013005633
Berkshire Hathaway HomeServices Select Properties
Source: MARIS,MLS#: 24051437 Originating MLS: St. Louis Association of REALTORS
Originating MLS: St. Louis Association of REALTORS
Facts & features
Interior
Bedrooms & bathrooms
- Bedrooms: 5
- Bathrooms: 3
- Full bathrooms: 3
- Main level bathrooms: 2
- Main level bedrooms: 3
Primary bedroom
- Features: Floor Covering: Carpeting, Wall Covering: Some
- Level: Main
- Area: 272
- Dimensions: 17x16
Bedroom
- Features: Floor Covering: Carpeting, Wall Covering: Some
- Level: Main
- Area: 132
- Dimensions: 12x11
Bedroom
- Features: Floor Covering: Carpeting, Wall Covering: Some
- Level: Main
- Area: 144
- Dimensions: 12x12
Bedroom
- Features: Floor Covering: Carpeting, Wall Covering: Some
- Level: Lower
- Area: 204
- Dimensions: 17x12
Bedroom
- Features: Floor Covering: Carpeting, Wall Covering: Some
- Level: Lower
- Area: 132
- Dimensions: 12x11
Breakfast room
- Features: Floor Covering: Wood Veneer, Wall Covering: Some
- Level: Main
- Area: 168
- Dimensions: 14x12
Dining room
- Features: Floor Covering: Wood Veneer, Wall Covering: Some
- Level: Main
- Area: 196
- Dimensions: 14x14
Family room
- Features: Floor Covering: Wood Veneer, Wall Covering: None
- Level: Main
- Area: 330
- Dimensions: 22x15
Family room
- Features: Floor Covering: Carpeting, Wall Covering: None
- Level: Lower
- Area: 330
- Dimensions: 22x15
Kitchen
- Features: Floor Covering: Wood Veneer, Wall Covering: None
- Level: Main
- Area: 224
- Dimensions: 14x16
Laundry
- Features: Wall Covering: Some
- Level: Main
Other
- Features: Floor Covering: Carpeting, Wall Covering: None
- Level: Lower
- Area: 90
- Dimensions: 9x10
Heating
- Electric, Propane, Electronic Air Filter, Forced Air, Heat Pump
Cooling
- Ceiling Fan(s), Central Air, Electric
Appliances
- Included: Humidifier, Electric Water Heater, Propane Water Heater, Dishwasher, Disposal, Microwave, Electric Range, Electric Oven, Refrigerator, Stainless Steel Appliance(s)
- Laundry: Main Level
Features
- Breakfast Room, Granite Counters, Pantry, Workshop/Hobby Area, Kitchen/Dining Room Combo, Separate Dining, High Speed Internet, Double Vanity, Shower, Bookcases, High Ceilings, Coffered Ceiling(s), Open Floorplan, Vaulted Ceiling(s), Walk-In Closet(s), Entrance Foyer
- Flooring: Carpet
- Doors: Panel Door(s), French Doors, Pocket Door(s), Sliding Doors, Storm Door(s)
- Windows: Window Treatments, Insulated Windows, Tilt-In Windows
- Basement: Partially Finished,Concrete,Sump Pump,Walk-Out Access
- Number of fireplaces: 2
- Fireplace features: Recreation Room, Wood Burning, Basement, Family Room, Living Room
Interior area
- Total structure area: 3,530
- Total interior livable area: 3,530 sqft
- Finished area above ground: 2,005
- Finished area below ground: 1,525
Property
Parking
- Total spaces: 2
- Parking features: Additional Parking, Attached, Garage, Detached, Storage, Workshop in Garage
- Attached garage spaces: 2
Features
- Levels: One
- Patio & porch: Deck, Patio, Covered
Lot
- Size: 5.12 Acres
- Dimensions: 885 x 260
- Features: Adjoins Open Ground, Adjoins Wooded Area, Suitable for Horses, Wooded
Details
- Additional structures: Barn(s), Outbuilding, Utility Building, Workshop
- Parcel number: 30051S031000015.1000000
- Special conditions: Standard
- Horses can be raised: Yes
Construction
Type & style
- Home type: SingleFamily
- Architectural style: Atrium,Traditional
- Property subtype: Single Family Residence
Materials
- Stone Veneer, Brick Veneer, Vinyl Siding
Condition
- Year built: 1998
Utilities & green energy
- Sewer: Septic Tank
- Water: Public
- Utilities for property: Natural Gas Available
Community & neighborhood
Security
- Security features: Smoke Detector(s)
Location
- Region: Foristell
- Subdivision: None
Other
Other facts
- Listing terms: Cash,Conventional,FHA,VA Loan
- Ownership: Private
- Road surface type: Asphalt, Gravel
Price history
| Date | Event | Price |
|---|---|---|
| 10/8/2024 | Sold | -- |
Source: | ||
| 9/15/2024 | Pending sale | $599,000$170/sqft |
Source: | ||
| 9/11/2024 | Listed for sale | $599,000+40.9%$170/sqft |
Source: | ||
| 5/23/2024 | Listing removed | -- |
Source: Zillow Rentals | ||
| 5/16/2024 | Price change | $4,200-6.7%$1/sqft |
Source: Zillow Rentals | ||
Public tax history
| Year | Property taxes | Tax assessment |
|---|---|---|
| 2024 | $5,955 +4.8% | $96,539 |
| 2023 | $5,682 +29.8% | $96,539 +39.6% |
| 2022 | $4,378 | $69,166 |
Find assessor info on the county website
Neighborhood: 63348
Nearby schools
GreatSchools rating
- 8/10Daniel Boone Elementary SchoolGrades: K-5Distance: 3.5 mi
- 8/10Francis Howell Middle SchoolGrades: 6-8Distance: 14.7 mi
- 10/10Francis Howell High SchoolGrades: 9-12Distance: 12.5 mi
Schools provided by the listing agent
- Elementary: Daniel Boone Elem.
- Middle: Francis Howell Middle
- High: Francis Howell High
Source: MARIS. This data may not be complete. We recommend contacting the local school district to confirm school assignments for this home.
Get a cash offer in 3 minutes
Find out how much your home could sell for in as little as 3 minutes with a no-obligation cash offer.
Estimated market value
$650,500
Get a cash offer in 3 minutes
Find out how much your home could sell for in as little as 3 minutes with a no-obligation cash offer.
Estimated market value
$650,500


