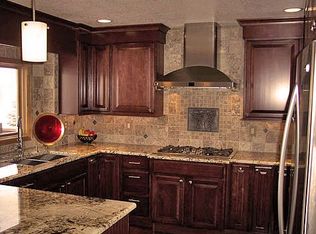Sold for $780,000 on 05/15/25
$780,000
1618 Silvergate Rd, Fort Collins, CO 80526
5beds
3,562sqft
Residential-Detached, Residential
Built in 1993
7,265 Square Feet Lot
$775,700 Zestimate®
$219/sqft
$3,152 Estimated rent
Home value
$775,700
$737,000 - $814,000
$3,152/mo
Zestimate® history
Loading...
Owner options
Explore your selling options
What's special
1618 Silvergate Road is a beautiful home in the wonderful west side community of The Gates at Woodridge. This home has 5 bedrooms and 4 baths and a fantastic layout. There are brand new stunning, site-finished hickory floors both throughout the main level and the upstairs. The main level makes a great first impression with the vaulted ceilings in the living room a family room with a cozy gas fireplace , along with a nicely updated kitchen with granite countertops and a formal dining room . It is rounded out with a spacious laundry room and 1/2 bath . Come upstairs to find a generous primary suite and 5 piece bath with windows that look out over the green space . Vaulted ceilings add to the grandeur of this space. Down the hall you will find 3 additional bedrooms and a full bath. The basement is finished with a large rec room, sitting area, game space with dry bar and a spacious guest room and full bath. The outdoor space is also a highlight with the east facing deck and lower patio that is great for nights around the firepit. This home backs to greenspace and is walking distance to Webber middle school, and Johnson Elementary. Seller is offering a $5,000 credit toward basement carpet
Zillow last checked: 8 hours ago
Listing updated: May 16, 2025 at 11:12am
Listed by:
Leslie Henckel 970-226-3990,
RE/MAX Alliance-FTC South
Bought with:
Luke Harris
eXp Realty - Hub
Source: IRES,MLS#: 1030231
Facts & features
Interior
Bedrooms & bathrooms
- Bedrooms: 5
- Bathrooms: 4
- Full bathrooms: 3
- 1/2 bathrooms: 1
Primary bedroom
- Area: 225
- Dimensions: 15 x 15
Bedroom 2
- Area: 121
- Dimensions: 11 x 11
Bedroom 3
- Area: 130
- Dimensions: 13 x 10
Bedroom 4
- Area: 110
- Dimensions: 11 x 10
Bedroom 5
- Area: 192
- Dimensions: 16 x 12
Dining room
- Area: 154
- Dimensions: 14 x 11
Family room
- Area: 288
- Dimensions: 18 x 16
Kitchen
- Area: 132
- Dimensions: 12 x 11
Living room
- Area: 270
- Dimensions: 18 x 15
Heating
- Forced Air
Cooling
- Central Air
Appliances
- Included: Electric Range/Oven, Dishwasher, Microwave
- Laundry: Main Level
Features
- Eat-in Kitchen, Separate Dining Room, Cathedral/Vaulted Ceilings
- Flooring: Tile
- Windows: Window Coverings
- Basement: Partially Finished
- Has fireplace: Yes
- Fireplace features: Gas
Interior area
- Total structure area: 3,562
- Total interior livable area: 3,562 sqft
- Finished area above ground: 2,374
- Finished area below ground: 1,188
Property
Parking
- Total spaces: 2
- Parking features: Garage - Attached
- Attached garage spaces: 2
- Details: Garage Type: Attached
Features
- Levels: Two
- Stories: 2
- Patio & porch: Patio, Deck
- Fencing: Fenced
- Has view: Yes
- View description: Hills
Lot
- Size: 7,265 sqft
- Features: Lawn Sprinkler System
Details
- Parcel number: R1330594
- Zoning: RL
- Special conditions: Private Owner
Construction
Type & style
- Home type: SingleFamily
- Architectural style: Contemporary/Modern
- Property subtype: Residential-Detached, Residential
Materials
- Wood/Frame
- Roof: Composition
Condition
- Not New, Previously Owned
- New construction: No
- Year built: 1993
Utilities & green energy
- Electric: Electric, City of Fort Co
- Gas: Natural Gas, Xcel
- Sewer: City Sewer
- Water: City Water, City of Fort Collins
- Utilities for property: Natural Gas Available, Electricity Available, Cable Available
Community & neighborhood
Location
- Region: Fort Collins
- Subdivision: Gates At Woodridge Pud
HOA & financial
HOA
- Has HOA: Yes
- HOA fee: $433 annually
- Services included: Common Amenities
Other
Other facts
- Listing terms: Cash,Conventional,VA Loan
- Road surface type: Paved
Price history
| Date | Event | Price |
|---|---|---|
| 5/15/2025 | Sold | $780,000$219/sqft |
Source: | ||
| 4/15/2025 | Pending sale | $780,000$219/sqft |
Source: | ||
| 4/4/2025 | Listed for sale | $780,000+140.7%$219/sqft |
Source: | ||
| 3/3/2008 | Sold | $324,000-0.3%$91/sqft |
Source: Public Record | ||
| 1/11/2008 | Listed for sale | $325,000+0.3%$91/sqft |
Source: Listhub #555620 | ||
Public tax history
| Year | Property taxes | Tax assessment |
|---|---|---|
| 2024 | $4,035 +12.5% | $47,644 -1% |
| 2023 | $3,588 -1.1% | $48,106 +27.3% |
| 2022 | $3,627 -1.7% | $37,802 -2.8% |
Find assessor info on the county website
Neighborhood: Woodridge
Nearby schools
GreatSchools rating
- 9/10Johnson Elementary SchoolGrades: PK-5Distance: 0.3 mi
- 6/10Webber Middle SchoolGrades: 6-8Distance: 0.1 mi
- 8/10Rocky Mountain High SchoolGrades: 9-12Distance: 1.4 mi
Schools provided by the listing agent
- Elementary: Johnson
- Middle: Webber
- High: Rocky Mountain
Source: IRES. This data may not be complete. We recommend contacting the local school district to confirm school assignments for this home.
Get a cash offer in 3 minutes
Find out how much your home could sell for in as little as 3 minutes with a no-obligation cash offer.
Estimated market value
$775,700
Get a cash offer in 3 minutes
Find out how much your home could sell for in as little as 3 minutes with a no-obligation cash offer.
Estimated market value
$775,700

