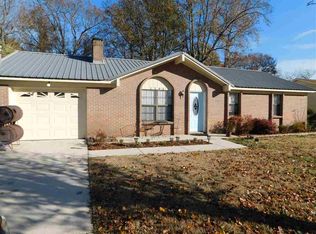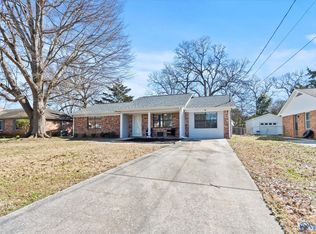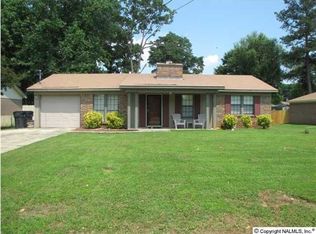Sold for $160,000
$160,000
1618 Saginaw Ln SW, Decatur, AL 35603
2beds
1,087sqft
Single Family Residence
Built in 1984
10,018.8 Square Feet Lot
$168,600 Zestimate®
$147/sqft
$1,235 Estimated rent
Home value
$168,600
$160,000 - $177,000
$1,235/mo
Zestimate® history
Loading...
Owner options
Explore your selling options
What's special
Discover this charming gem nestled in the heart of Decatur. Home boasts a generously-sized living room, a spacious kitchen with an inviting eat-in dining area, and a large, convenient walk-in laundry room. Both bedrooms offer ample space, and the entire home features luxury vinyl plank (LVP) flooring, providing a modern and low-maintenance touch. Step outside to the expansive fenced backyard and cover back porch, a true paradise for garden enthusiasts. The outdoor space is adorned with several raised garden beds and fruit trees, creating a delightful oasis. Updates include LVP flooring throughout, a new roof installed in November 2023, and per the seller, a HVAC system that is only 2 yr old.
Zillow last checked: 8 hours ago
Listing updated: January 25, 2024 at 07:05pm
Listed by:
Walter Crawford 256-221-7349,
RE/MAX Unlimited
Bought with:
Kevis Ellison, 114897
Mid City Real Estate - Madison
Source: ValleyMLS,MLS#: 21848909
Facts & features
Interior
Bedrooms & bathrooms
- Bedrooms: 2
- Bathrooms: 1
- Full bathrooms: 1
Primary bedroom
- Features: Ceiling Fan(s), LVP
- Level: First
- Area: 140
- Dimensions: 10 x 14
Bedroom 2
- Features: Ceiling Fan(s), LVP Flooring
- Level: First
- Area: 140
- Dimensions: 10 x 14
Bathroom 1
- Features: LVP
- Level: First
- Area: 60
- Dimensions: 10 x 6
Kitchen
- Features: Eat-in Kitchen, LVP, Pantry
- Level: First
- Area: 180
- Dimensions: 10 x 18
Living room
- Features: Ceiling Fan(s), LVP
- Level: First
- Area: 264
- Dimensions: 12 x 22
Laundry room
- Features: LVP
- Level: First
- Area: 40
- Dimensions: 5 x 8
Heating
- Central 1, Electric
Cooling
- Central 1, Electric
Appliances
- Included: Dishwasher, Electric Water Heater, Range
Features
- Has basement: No
- Has fireplace: No
- Fireplace features: None
Interior area
- Total interior livable area: 1,087 sqft
Property
Features
- Levels: One
- Stories: 1
Lot
- Size: 10,018 sqft
Details
- Parcel number: 02 07 26 2 000 096.000
Construction
Type & style
- Home type: SingleFamily
- Architectural style: Ranch,Traditional
- Property subtype: Single Family Residence
Materials
- Foundation: Slab
Condition
- New construction: No
- Year built: 1984
Utilities & green energy
- Sewer: Public Sewer
- Water: Public
Community & neighborhood
Location
- Region: Decatur
- Subdivision: Westmeade
Other
Other facts
- Listing agreement: Agency
Price history
| Date | Event | Price |
|---|---|---|
| 1/24/2024 | Sold | $160,000+0.1%$147/sqft |
Source: | ||
| 1/8/2024 | Listed for sale | $159,900$147/sqft |
Source: | ||
| 12/3/2023 | Contingent | $159,900$147/sqft |
Source: | ||
| 12/1/2023 | Listed for sale | $159,900+103.7%$147/sqft |
Source: | ||
| 7/12/2018 | Sold | $78,500+2.6%$72/sqft |
Source: | ||
Public tax history
| Year | Property taxes | Tax assessment |
|---|---|---|
| 2024 | -- | $10,340 |
| 2023 | -- | $10,340 +5.1% |
| 2022 | -- | $9,840 +15.2% |
Find assessor info on the county website
Neighborhood: 35603
Nearby schools
GreatSchools rating
- 4/10Julian Harris Elementary SchoolGrades: PK-5Distance: 0.6 mi
- 6/10Cedar Ridge Middle SchoolGrades: 6-8Distance: 1.8 mi
- 7/10Austin High SchoolGrades: 10-12Distance: 1.8 mi
Schools provided by the listing agent
- Elementary: Woodmeade
- Middle: Austin Middle
- High: Austin
Source: ValleyMLS. This data may not be complete. We recommend contacting the local school district to confirm school assignments for this home.
Get pre-qualified for a loan
At Zillow Home Loans, we can pre-qualify you in as little as 5 minutes with no impact to your credit score.An equal housing lender. NMLS #10287.
Sell for more on Zillow
Get a Zillow Showcase℠ listing at no additional cost and you could sell for .
$168,600
2% more+$3,372
With Zillow Showcase(estimated)$171,972


