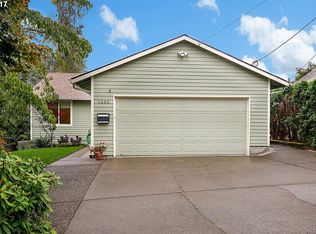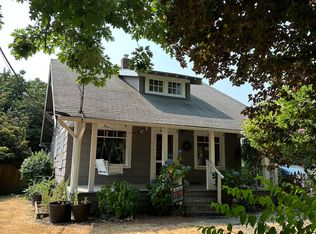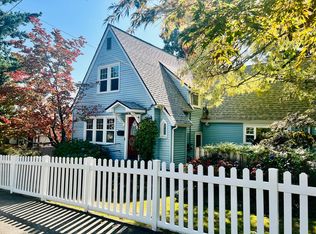Sold
$455,000
1618 SW Carson St, Portland, OR 97219
2beds
954sqft
Residential, Single Family Residence
Built in 1922
4,791.6 Square Feet Lot
$455,500 Zestimate®
$477/sqft
$2,257 Estimated rent
Home value
$455,500
$424,000 - $487,000
$2,257/mo
Zestimate® history
Loading...
Owner options
Explore your selling options
What's special
Adorable bungalow with hardwoods throughout the main floor and large 314 square foot loft area used as a non-conforming primary bedroom due to no door (except the bathroom). Updates include brand new siding, deck, exterior and interior paint, vinyl windows, and roof (including new plywood and insulation). 5-year old gas furnace. The large kitchen features stainless appliances, including an induction range, and new quartz counters. The nicely updated bathroom has 12" tile flooring and the bathtub & surround, and pedestal sink are newer. Large laundry room. Newer front and back doors. The partial basement with 6 foot ceiling is unfinished with exterior entrance providing ample storage. Possible RV Parking. Welcome home! [Home Energy Score = 1. HES Report at https://rpt.greenbuildingregistry.com/hes/OR10235252]
Zillow last checked: 8 hours ago
Listing updated: May 30, 2025 at 11:32am
Listed by:
Tammie Crane 503-740-1474,
Homes by Crane
Bought with:
Chandra Noble-Ashford, 201107071
Think Real Estate
Source: RMLS (OR),MLS#: 535839127
Facts & features
Interior
Bedrooms & bathrooms
- Bedrooms: 2
- Bathrooms: 1
- Full bathrooms: 1
- Main level bathrooms: 1
Primary bedroom
- Features: Hardwood Floors, Loft, Closet
- Level: Upper
- Area: 260
- Dimensions: 13 x 20
Bedroom 2
- Features: Hardwood Floors
- Level: Main
- Area: 72
- Dimensions: 8 x 9
Dining room
- Features: Hardwood Floors
- Level: Main
- Area: 81
- Dimensions: 9 x 9
Kitchen
- Features: Dishwasher, Disposal, Hardwood Floors, Free Standing Range, Free Standing Refrigerator
- Level: Main
- Area: 121
- Width: 11
Living room
- Features: Hardwood Floors
- Level: Main
- Area: 143
- Dimensions: 11 x 13
Heating
- Forced Air
Appliances
- Included: Dishwasher, Disposal, Free-Standing Range, Free-Standing Refrigerator, Stainless Steel Appliance(s), Washer/Dryer, Gas Water Heater
- Laundry: Laundry Room
Features
- Quartz, Loft, Closet
- Flooring: Hardwood
- Windows: Double Pane Windows, Vinyl Frames
- Basement: Exterior Entry,Partial,Unfinished
Interior area
- Total structure area: 954
- Total interior livable area: 954 sqft
Property
Parking
- Parking features: Driveway, On Street
- Has uncovered spaces: Yes
Features
- Levels: Two
- Stories: 2
- Patio & porch: Deck
- Exterior features: Yard
- Fencing: Fenced
Lot
- Size: 4,791 sqft
- Dimensions: 50 x 100
- Features: Level, SqFt 5000 to 6999
Details
- Parcel number: R127025
Construction
Type & style
- Home type: SingleFamily
- Architectural style: Bungalow
- Property subtype: Residential, Single Family Residence
Materials
- Cement Siding, Lap Siding
- Foundation: Concrete Perimeter, Slab
- Roof: Composition
Condition
- Resale
- New construction: No
- Year built: 1922
Utilities & green energy
- Gas: Gas
- Sewer: Public Sewer
- Water: Public
Community & neighborhood
Location
- Region: Portland
Other
Other facts
- Listing terms: Cash,Conventional,FHA,VA Loan
- Road surface type: Paved
Price history
| Date | Event | Price |
|---|---|---|
| 5/30/2025 | Sold | $455,000$477/sqft |
Source: | ||
| 4/18/2025 | Pending sale | $455,000$477/sqft |
Source: | ||
| 4/11/2025 | Price change | $455,000-2.2%$477/sqft |
Source: | ||
| 3/18/2025 | Price change | $465,000-2.1%$487/sqft |
Source: | ||
| 2/27/2025 | Price change | $475,000-2.1%$498/sqft |
Source: | ||
Public tax history
| Year | Property taxes | Tax assessment |
|---|---|---|
| 2025 | $4,815 +3.7% | $178,860 +3% |
| 2024 | $4,642 +4% | $173,660 +3% |
| 2023 | $4,464 +2.2% | $168,610 +3% |
Find assessor info on the county website
Neighborhood: South Burlingame
Nearby schools
GreatSchools rating
- 9/10Capitol Hill Elementary SchoolGrades: K-5Distance: 0 mi
- 8/10Jackson Middle SchoolGrades: 6-8Distance: 1.4 mi
- 8/10Ida B. Wells-Barnett High SchoolGrades: 9-12Distance: 0.9 mi
Schools provided by the listing agent
- Elementary: Capitol Hill
- Middle: Jackson
- High: Ida B Wells
Source: RMLS (OR). This data may not be complete. We recommend contacting the local school district to confirm school assignments for this home.
Get a cash offer in 3 minutes
Find out how much your home could sell for in as little as 3 minutes with a no-obligation cash offer.
Estimated market value$455,500
Get a cash offer in 3 minutes
Find out how much your home could sell for in as little as 3 minutes with a no-obligation cash offer.
Estimated market value
$455,500


