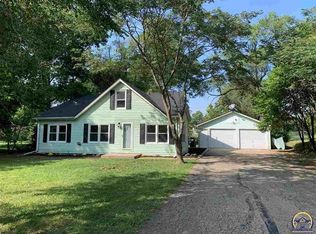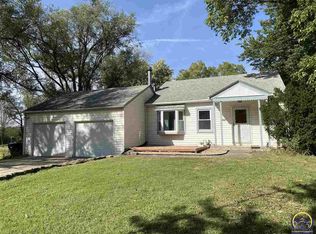This fabulous remodeled ranch home is situated on over half an acre but close to everything! Landscaped entryway invites you into the open living and dining areas filled with natural light, absolutely stunning hardwood floors, and oversized windows. The spacious living area has a wood burning fireplace to enjoy those cozy winter nights. The bright, remodeled kitchen has all new stainless still appliances, new flooring, and a gorgeous marble backsplash. Oversized primary bedroom, and guest bedrooms located all on one level. With double sinks and a designer’s touch, this newly remodeled bathroom will make everyone stop and look. Full-size laundry room and attached garage complete this home. Take a walk in this quiet, serene neighborhood. This meticulously maintained home is a must see!
This property is off market, which means it's not currently listed for sale or rent on Zillow. This may be different from what's available on other websites or public sources.



