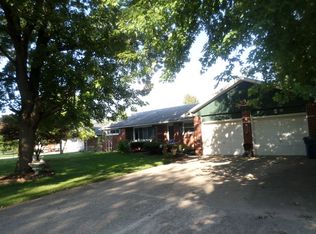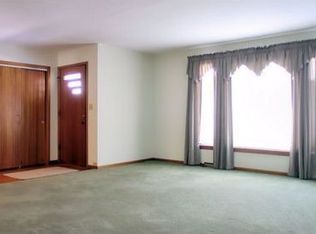Closed
$335,000
1618 SE River Rd, Montgomery, IL 60538
2beds
2,503sqft
Single Family Residence
Built in 1972
0.34 Acres Lot
$351,800 Zestimate®
$134/sqft
$2,566 Estimated rent
Home value
$351,800
$331,000 - $376,000
$2,566/mo
Zestimate® history
Loading...
Owner options
Explore your selling options
What's special
Looking for a well-maintained ranch home directly across from the Fox River and trail? Don't miss this opportunity! A lovely, west-facing, 2 bedroom (with potential to convert back to a 3 BR), 2 bath home is now available for sale in the western suburb of Montgomery, IL! This all-brick residence rests on a huge lot and is set farther back from the road by an extended driveway with a convenient turnaround spot; making for easy "in and out" to Route 25. As you approach, you will notice the extra-wide 2 car garage with so much additional space and 5 windows allowing for natural sunlight. A nicely-sized "breezeway" enclosed porch connects the garage to the home and also provides access to the fully-fenced backyard. Upon entering the front door, take in the large living room with a picture window that has a view of the trail and river bank. Adjacent to this area is an eat-in kitchen with newer (2024) laminate flooring and a u-shaped cabinet layout. Proceed down the hallway to a full bath with linen closet, extra-wide vanity, and low-maintenance fiberglass surround tub and shower. Then, you will see a secondary bedroom that could also be a home office. The spacious primary bedroom is a result of two previous bedrooms being combined and features a walk-in closet. Take a trip down to the full-finished basement (with new laminate flooring on stairs 2024) and you will see the laundry area and sink, workshop with cabinets, an open, large main room that could be utilized for recreation/entertaining, a utility room with storage options, and a full bath. So many possibilities! The backyard has an eastern exposure, patio, and an excellent view of fireworks during the annual Montgomery Fest. Recent updates include newer ROOF (2023), sump pump (2024) with battery backup, ejector pump (2022), septic cleaned out (2023), and new wiring for well pump (2024). All of this and you can become a frequent patron at the popular Riverview Diner, located only 3/10 of a mile north and on the same side of the street! Porter Park is right down the street. Right across the bridge and river is quaint downtown Montgomery. The Fox River trail is right there; biking, nature walks (might see an occasional Eagle!), running, fishing and more! It's time to make this home yours! Don't miss the 3D Walk-Through tour and video included on this listing!
Zillow last checked: 8 hours ago
Listing updated: May 01, 2025 at 01:41am
Listing courtesy of:
Michelle Rutter, ABR,RENE,SRES,SRS 630-669-6637,
RE/MAX Suburban
Bought with:
Peter Dominguez
Century 21 Circle - Aurora
Source: MRED as distributed by MLS GRID,MLS#: 12308570
Facts & features
Interior
Bedrooms & bathrooms
- Bedrooms: 2
- Bathrooms: 2
- Full bathrooms: 2
Primary bedroom
- Features: Flooring (Carpet)
- Level: Main
- Area: 300 Square Feet
- Dimensions: 12X25
Bedroom 2
- Features: Flooring (Carpet)
- Level: Main
- Area: 144 Square Feet
- Dimensions: 12X12
Enclosed porch
- Features: Flooring (Carpet)
- Level: Main
- Area: 209 Square Feet
- Dimensions: 11X19
Kitchen
- Features: Kitchen (Eating Area-Table Space), Flooring (Wood Laminate)
- Level: Main
- Area: 81 Square Feet
- Dimensions: 9X9
Laundry
- Features: Flooring (Other)
Living room
- Features: Flooring (Carpet)
- Level: Main
- Area: 396 Square Feet
- Dimensions: 18X22
Recreation room
- Level: Basement
- Area: 1242 Square Feet
- Dimensions: 27X46
Walk in closet
- Level: Main
- Area: 36 Square Feet
- Dimensions: 6X6
Heating
- Natural Gas, Forced Air
Cooling
- Central Air
Appliances
- Included: Range, Microwave, Refrigerator, Washer, Dryer, Range Hood, Gas Oven
- Laundry: Gas Dryer Hookup, Electric Dryer Hookup, Sink
Features
- Windows: Screens
- Basement: Partially Finished,8 ft + pour,Rec/Family Area,Full
- Attic: Pull Down Stair,Unfinished
Interior area
- Total structure area: 2,756
- Total interior livable area: 2,503 sqft
- Finished area below ground: 1,294
Property
Parking
- Total spaces: 2
- Parking features: Asphalt, Concrete, Garage Door Opener, Attached, Garage
- Attached garage spaces: 2
- Has uncovered spaces: Yes
Accessibility
- Accessibility features: No Disability Access
Features
- Stories: 1
- Patio & porch: Patio, Porch
- Exterior features: Breezeway
- Fencing: Fenced
- Has view: Yes
- View description: Water, Front of Property
- Water view: Water,Front of Property
- Waterfront features: River Front, Waterfront
Lot
- Size: 0.34 Acres
- Dimensions: 100 X 150
Details
- Parcel number: 1532478004
- Special conditions: None
Construction
Type & style
- Home type: SingleFamily
- Property subtype: Single Family Residence
Materials
- Brick
- Foundation: Concrete Perimeter
- Roof: Asphalt
Condition
- New construction: No
- Year built: 1972
Utilities & green energy
- Sewer: Septic Tank
- Water: Well
Community & neighborhood
Community
- Community features: Park, Street Lights
Location
- Region: Montgomery
Other
Other facts
- Listing terms: Conventional
- Ownership: Fee Simple
Price history
| Date | Event | Price |
|---|---|---|
| 4/29/2025 | Sold | $335,000-4.3%$134/sqft |
Source: | ||
| 4/6/2025 | Contingent | $349,900$140/sqft |
Source: | ||
| 4/2/2025 | Listed for sale | $349,900+44%$140/sqft |
Source: | ||
| 8/22/2007 | Sold | $243,000+50%$97/sqft |
Source: | ||
| 12/6/2002 | Sold | $162,000+35%$65/sqft |
Source: Public Record Report a problem | ||
Public tax history
| Year | Property taxes | Tax assessment |
|---|---|---|
| 2024 | $4,142 +5.6% | $67,589 +11.9% |
| 2023 | $3,921 -0.8% | $60,391 +9.6% |
| 2022 | $3,953 +5.2% | $55,101 +7.4% |
Find assessor info on the county website
Neighborhood: 60538
Nearby schools
GreatSchools rating
- 3/10Nicholson Elementary SchoolGrades: K-5Distance: 0.4 mi
- 7/10Washington Middle SchoolGrades: 6-8Distance: 2.7 mi
- 4/10West Aurora High SchoolGrades: 9-12Distance: 2.6 mi
Schools provided by the listing agent
- Elementary: Nicholson Elementary School
- Middle: Washington Middle School
- High: West Aurora High School
- District: 129
Source: MRED as distributed by MLS GRID. This data may not be complete. We recommend contacting the local school district to confirm school assignments for this home.

Get pre-qualified for a loan
At Zillow Home Loans, we can pre-qualify you in as little as 5 minutes with no impact to your credit score.An equal housing lender. NMLS #10287.
Sell for more on Zillow
Get a free Zillow Showcase℠ listing and you could sell for .
$351,800
2% more+ $7,036
With Zillow Showcase(estimated)
$358,836
