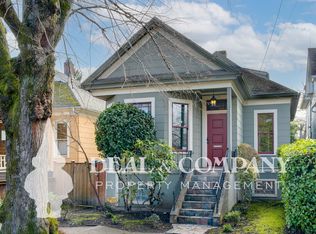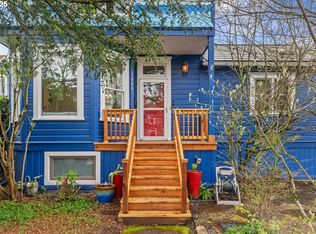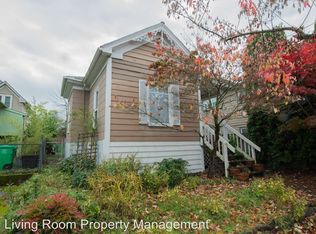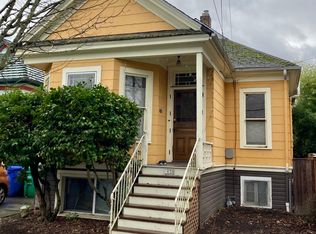Timeless SE Portland Home! Perfect blend of original charm and modern amenities! Gleaming hardwood flooring and high ceilings. Plenty of windows in living and dining. Updated kitchen features granite counters, gas range and dining nook. Generous bedroom on main. Loft space & 4 spacious bedrooms up w/ continued hardwood flooring. World of potential in unfinished basement. Large deck in fully fenced lush backyard & detached 1 car garage.
This property is off market, which means it's not currently listed for sale or rent on Zillow. This may be different from what's available on other websites or public sources.



